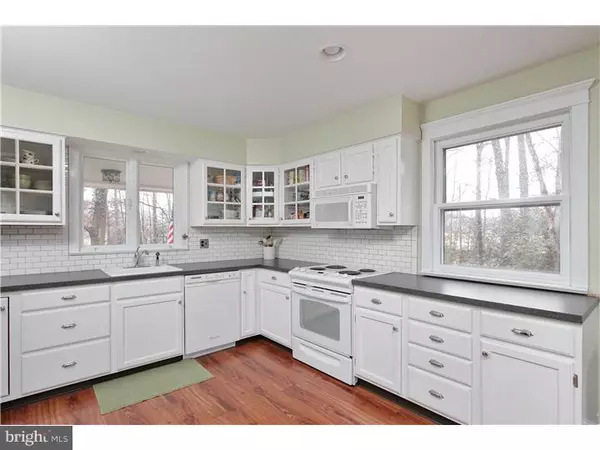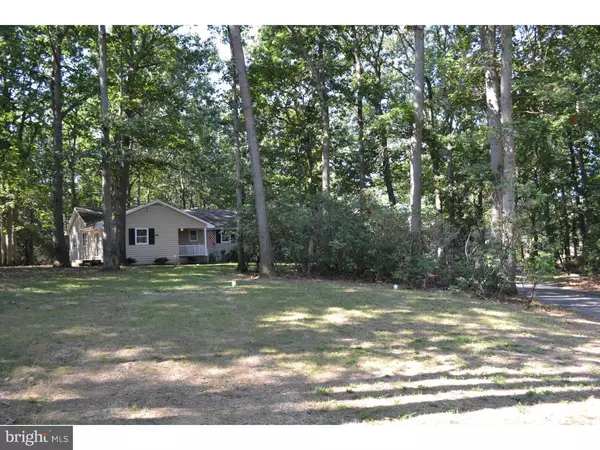For more information regarding the value of a property, please contact us for a free consultation.
738 CLEMS RUN Glassboro, NJ 08028
Want to know what your home might be worth? Contact us for a FREE valuation!

Our team is ready to help you sell your home for the highest possible price ASAP
Key Details
Sold Price $230,000
Property Type Single Family Home
Sub Type Detached
Listing Status Sold
Purchase Type For Sale
Square Footage 1,524 sqft
Price per Sqft $150
Subdivision None Available
MLS Listing ID 1003970111
Sold Date 05/23/16
Style Ranch/Rambler,Raised Ranch/Rambler
Bedrooms 3
Full Baths 2
HOA Y/N N
Abv Grd Liv Area 1,524
Originating Board TREND
Year Built 1973
Annual Tax Amount $6,395
Tax Year 2015
Lot Size 1.740 Acres
Acres 1.74
Lot Dimensions 150 X 505
Property Description
BEST VALUE IN ELK TOWNSHIP! Surrounded by EXECUTIVE HOMES, woods and Christmas tree farms this RANCHER on Clems Run with 1.7 acres, 3 bedroom, 2 bath this lovely well taken care of home is a gem. Although tucked away in a quiet, wooded setting it is adjacent to Mullica Hill, Glassboro and Pitman and is close to everything: Routes #55, #295 and the NJ turnpike, Rowan University, shopping and restaurants. As you enter this property from its long, winding, wooded, driveway and walk onto the EP Henry front walkway and up to the front porch you will begin to appreciate its tranquil, serene environment. Picture your morning coffee on the secluded front porch. Walk into the great room of this home, immediately notice the natural light coming from the windows overlooking the huge yard and protected woods behind the property. The large OPEN CONCEPT living and dining area features HARDWOOD FLOORS throughout with great views in which to watch the changing of the seasons. This home provides a remodeled kitchen with subway tile backsplash and an eat-in breakfast area with sliding glass doors that open out into a side deck and yard perfect for outdoor cooking and entertaining. The master bedroom has a MASTER BATHROOM and there are two additional bedrooms with an adjoining full bath. The many features in this move in ready home include hardwood floor throughout including the three bedrooms, ceramic tile in the foyer and pergo floor in the kitchen and a central vacuum cleaner. There is room to grow here as your needs change. There is an unfinished walkout basement with a workshop and laundry area that leads to a TWO-CAR GARAGE. The owners also have architectural plans for an addition that was going to be added to the house before having to relocate. THIS HOME FEATURES A BRAND NEW SEPTIC SYSTEM and NEW gas lines have just been installed. It is conveniently located twenty minutes from Philadelphia and less than an hour from the shore.
Location
State NJ
County Gloucester
Area Elk Twp (20804)
Zoning RE
Rooms
Other Rooms Living Room, Dining Room, Primary Bedroom, Bedroom 2, Kitchen, Bedroom 1
Basement Full
Interior
Interior Features Dining Area
Hot Water Oil
Heating Oil
Cooling Central A/C
Fireplaces Number 1
Fireplace Y
Heat Source Oil
Laundry Basement
Exterior
Exterior Feature Porch(es)
Parking Features Inside Access, Garage Door Opener, Oversized
Garage Spaces 5.0
Water Access N
Accessibility None
Porch Porch(es)
Total Parking Spaces 5
Garage N
Building
Sewer On Site Septic
Water Well
Architectural Style Ranch/Rambler, Raised Ranch/Rambler
Additional Building Above Grade
New Construction N
Schools
Elementary Schools Aura
School District Elk Township Public Schools
Others
Senior Community No
Tax ID 04-00028-00021
Ownership Fee Simple
Read Less

Bought with Nancy J Delia • RE/MAX Connection Realtors





