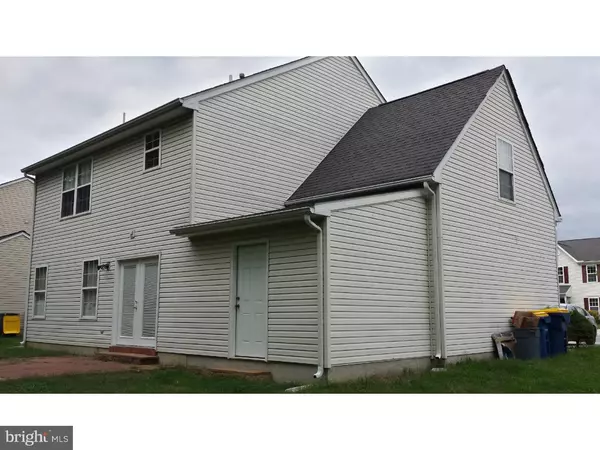For more information regarding the value of a property, please contact us for a free consultation.
326 W WIND DR Dover, DE 19901
Want to know what your home might be worth? Contact us for a FREE valuation!

Our team is ready to help you sell your home for the highest possible price ASAP
Key Details
Sold Price $211,000
Property Type Single Family Home
Sub Type Detached
Listing Status Sold
Purchase Type For Sale
Square Footage 2,142 sqft
Price per Sqft $98
Subdivision Bay Tree
MLS Listing ID 1003965527
Sold Date 04/28/17
Style Contemporary
Bedrooms 4
Full Baths 2
Half Baths 1
HOA Y/N N
Abv Grd Liv Area 2,142
Originating Board TREND
Year Built 2001
Annual Tax Amount $1,058
Tax Year 2016
Lot Size 8,050 Sqft
Acres 0.18
Lot Dimensions 70X115
Property Description
D-8506 Take a look at this beautiful home in tranquil Bay Tree! As you walk through the front door you will be greeted by a spacious tile floor that leads to a grand kitchen. The cabinets are all plywood construction and are self-closing. The Corian countertops are paired with a tile backsplash that stands out when the under-cabinet lights glow. The included stainless steel appliances and island offer the perfect finishing touch! Up the bamboo stairs you will find all four bedrooms and a full hall bath. The master bedroom has wood floors and comes with a 42 inch TV mounted to the wall for your enjoyment. The master bath does not disappoint! With tile from floor to ceiling! It doesn't stop there, you'll also have a granite dual vanity, standup tile shower, walk in closet, and linen closet! Do not miss this home!
Location
State DE
County Kent
Area Capital (30802)
Zoning RM2
Rooms
Other Rooms Living Room, Dining Room, Primary Bedroom, Bedroom 2, Bedroom 3, Kitchen, Family Room, Bedroom 1, Other
Interior
Interior Features Primary Bath(s), Ceiling Fan(s), Kitchen - Eat-In
Hot Water Natural Gas
Heating Gas
Cooling Central A/C
Flooring Tile/Brick
Fireplace N
Heat Source Natural Gas
Laundry Upper Floor
Exterior
Garage Spaces 1.0
Water Access N
Accessibility None
Total Parking Spaces 1
Garage N
Building
Story 2
Sewer Public Sewer
Water Public
Architectural Style Contemporary
Level or Stories 2
Additional Building Above Grade
New Construction N
Schools
School District Capital
Others
Pets Allowed Y
Senior Community No
Tax ID ED-05-06810-04-3900-000
Ownership Fee Simple
Pets Allowed Case by Case Basis
Read Less

Bought with Curtis E Mullen • ERA Harrington Realty-Milford





