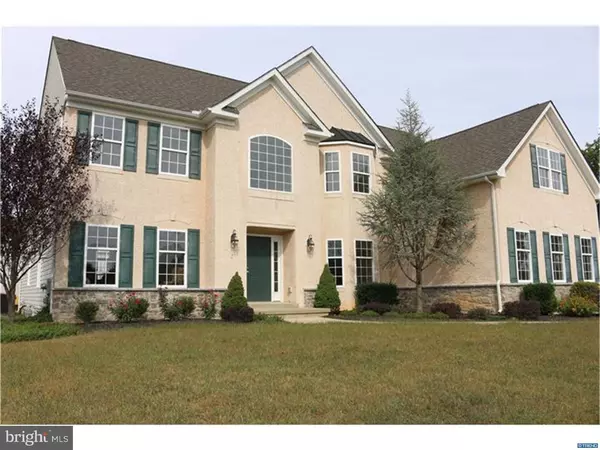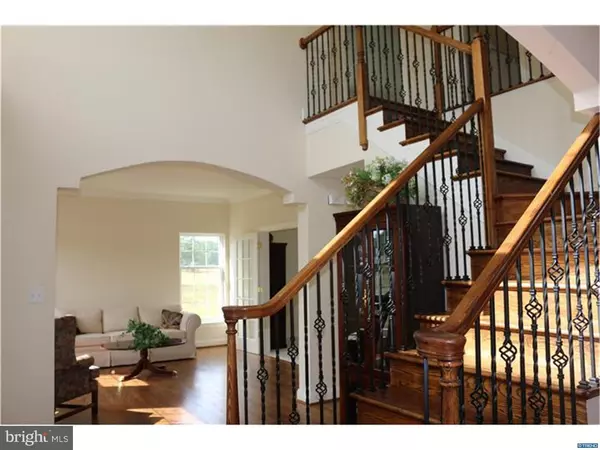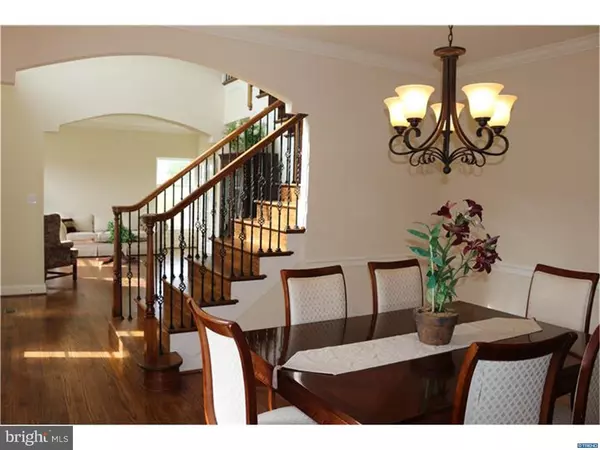For more information regarding the value of a property, please contact us for a free consultation.
3 MISCHIEF LN Smyrna, DE 19977
Want to know what your home might be worth? Contact us for a FREE valuation!

Our team is ready to help you sell your home for the highest possible price ASAP
Key Details
Sold Price $345,000
Property Type Single Family Home
Sub Type Detached
Listing Status Sold
Purchase Type For Sale
Square Footage 3,210 sqft
Price per Sqft $107
Subdivision Lake Como Woods
MLS Listing ID 1003965159
Sold Date 11/15/16
Style Colonial
Bedrooms 4
Full Baths 3
HOA Fees $8/ann
HOA Y/N Y
Abv Grd Liv Area 3,210
Originating Board TREND
Year Built 2009
Tax Year 2015
Lot Size 0.292 Acres
Acres 0.29
Lot Dimensions 85 X 149
Property Description
This Georgetown Model is ready to go. Lake Como Woods is a beautiful lake community of single family homes. With over 3200 sq. ft., this 4bed, 3 bath, colonial style model offers a dramatic 2 story foyer with traditional dining and living room on each side. The Georgetown boasts a spacious kitchen that opens to the family room for great entertaining. Kitchen includes stainless steel appliances, granite counters and recessed lighting. The main floor study is perfect for a home office. A true Master Suite awaits on the second floor with a huge retreat, dual walk in closets, grand master bath with shower, garden tub and double vanity. Spacious bedrooms and open view from the balcony to the lower level. A three car garage completes this wonderful home. Add this home to your next home tour....no need to wait for a home to be built...this one is already complete!!! Make an offer today!!
Location
State DE
County Kent
Area Smyrna (30801)
Zoning R1
Rooms
Other Rooms Living Room, Dining Room, Primary Bedroom, Bedroom 2, Bedroom 3, Kitchen, Family Room, Bedroom 1, Other
Basement Full, Unfinished, Drainage System
Interior
Interior Features Primary Bath(s), Butlers Pantry, Dining Area
Hot Water Natural Gas
Heating Gas, Hot Water
Cooling Central A/C
Flooring Wood, Fully Carpeted, Vinyl
Equipment Oven - Self Cleaning, Dishwasher, Disposal, Built-In Microwave
Fireplace N
Appliance Oven - Self Cleaning, Dishwasher, Disposal, Built-In Microwave
Heat Source Natural Gas
Laundry Main Floor
Exterior
Parking Features Inside Access
Garage Spaces 3.0
View Y/N Y
Water Access N
View Water
Roof Type Pitched,Shingle
Accessibility None
Attached Garage 3
Total Parking Spaces 3
Garage Y
Building
Lot Description Front Yard, Rear Yard, SideYard(s)
Story 2
Foundation Concrete Perimeter
Sewer Public Sewer
Water Public
Architectural Style Colonial
Level or Stories 2
Additional Building Above Grade
Structure Type 9'+ Ceilings
New Construction N
Schools
Elementary Schools Smyrna
Middle Schools Smyrna
High Schools Smyrna
School District Smyrna
Others
Senior Community No
Tax ID TBD
Ownership Fee Simple
Acceptable Financing Conventional, VA, FHA 203(b), USDA
Listing Terms Conventional, VA, FHA 203(b), USDA
Financing Conventional,VA,FHA 203(b),USDA
Read Less

Bought with James R Olson • Olson Realty





