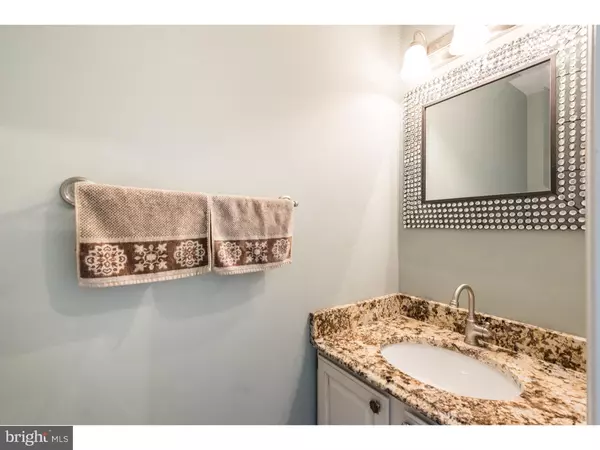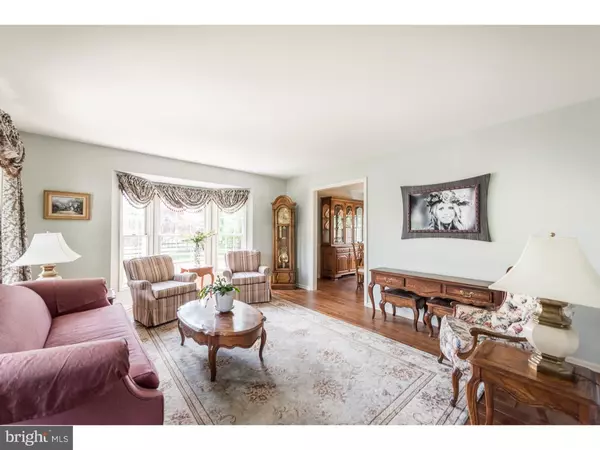For more information regarding the value of a property, please contact us for a free consultation.
15 PENNY LN Bear, DE 19701
Want to know what your home might be worth? Contact us for a FREE valuation!

Our team is ready to help you sell your home for the highest possible price ASAP
Key Details
Sold Price $270,000
Property Type Single Family Home
Sub Type Detached
Listing Status Sold
Purchase Type For Sale
Square Footage 1,850 sqft
Price per Sqft $145
Subdivision Whethersfield
MLS Listing ID 1003960253
Sold Date 07/18/16
Style Colonial,Traditional
Bedrooms 3
Full Baths 2
Half Baths 1
HOA Fees $9/ann
HOA Y/N Y
Abv Grd Liv Area 1,850
Originating Board TREND
Year Built 1990
Annual Tax Amount $2,353
Tax Year 2015
Lot Size 10,019 Sqft
Acres 0.23
Lot Dimensions 79X156
Property Description
Welcome to 15 Penny Lane! This lovely 3 bedroom, 2.5 bathroom Colonial is charming from the start with mature landscaping and covered front porch. Upon entering, the foyer invites you right into the bright and airy living room boasting hardwood floors, oversized windows along with a large bay window. Continuing through the dining room, with hardwood floors and wainscoting, the upgraded eat-in kitchen offers plenty of countertop workspace and cabinet storage as well as granite countertops, stainless steel appliances, tile backsplash and access to the deck, brick patio and expansive fenced back yard. Overlooking the kitchen, you'll find the family room, where the hardwood floors and wainscoting follow. The 1st floor also includes a convenient powder room and internal access to the 2-car garage. The home's 3 bedrooms, all with ample storage and natural light, are located on the 2nd floor along with a loft area perfect for a reading nook or play room. The 2 secondary bedrooms share a large bath featuring a tiled shower and floor, while the master bedroom features an en suite bath with dual vanity and tiled shower and floor. To complete this package, an upgraded HVAC system was installed only a few years ago in 2010 and the home includes a finished basement of approximately 800 sq ft featuring with wall-to-wall carpeting and separate finished rooms that can be utilized in any number of ways ? a huge amount of customizable bonus space. Be sure to view the virtual tour and schedule a private showing today!
Location
State DE
County New Castle
Area Newark/Glasgow (30905)
Zoning NC6.5
Rooms
Other Rooms Living Room, Dining Room, Primary Bedroom, Bedroom 2, Kitchen, Family Room, Bedroom 1, Attic
Basement Full, Fully Finished
Interior
Interior Features Primary Bath(s), Butlers Pantry, Ceiling Fan(s), Kitchen - Eat-In
Hot Water Natural Gas
Heating Gas, Forced Air
Cooling Central A/C
Flooring Wood, Fully Carpeted, Tile/Brick
Equipment Built-In Range, Oven - Self Cleaning, Dishwasher, Disposal, Energy Efficient Appliances, Built-In Microwave
Fireplace N
Window Features Bay/Bow
Appliance Built-In Range, Oven - Self Cleaning, Dishwasher, Disposal, Energy Efficient Appliances, Built-In Microwave
Heat Source Natural Gas
Laundry Basement
Exterior
Exterior Feature Deck(s), Patio(s), Porch(es)
Parking Features Inside Access, Garage Door Opener
Garage Spaces 5.0
Fence Other
Utilities Available Cable TV
Water Access N
Roof Type Pitched,Shingle
Accessibility None
Porch Deck(s), Patio(s), Porch(es)
Attached Garage 2
Total Parking Spaces 5
Garage Y
Building
Lot Description Cul-de-sac, Level, Front Yard, Rear Yard, SideYard(s)
Story 2
Foundation Concrete Perimeter
Sewer Public Sewer
Water Public
Architectural Style Colonial, Traditional
Level or Stories 2
Additional Building Above Grade
Structure Type Cathedral Ceilings
New Construction N
Schools
Elementary Schools Kathleen H. Wilbur
Middle Schools Gunning Bedford
High Schools William Penn
School District Colonial
Others
HOA Fee Include Snow Removal
Senior Community No
Tax ID 10-033.20-071
Ownership Fee Simple
Acceptable Financing Conventional, VA, FHA 203(b)
Listing Terms Conventional, VA, FHA 203(b)
Financing Conventional,VA,FHA 203(b)
Read Less

Bought with Francesca Vavala • Delaware Homes Inc





