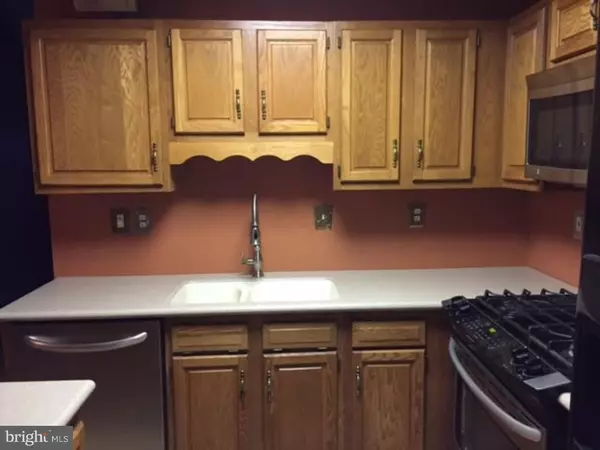For more information regarding the value of a property, please contact us for a free consultation.
415 DANIELS PL Bear, DE 19701
Want to know what your home might be worth? Contact us for a FREE valuation!

Our team is ready to help you sell your home for the highest possible price ASAP
Key Details
Sold Price $265,000
Property Type Single Family Home
Sub Type Detached
Listing Status Sold
Purchase Type For Sale
Square Footage 2,400 sqft
Price per Sqft $110
Subdivision Whethersfield
MLS Listing ID 1003958607
Sold Date 01/31/17
Style Colonial
Bedrooms 4
Full Baths 2
Half Baths 1
HOA Fees $9/ann
HOA Y/N Y
Abv Grd Liv Area 1,600
Originating Board TREND
Year Built 1994
Annual Tax Amount $1,837
Tax Year 2016
Lot Size 9,583 Sqft
Acres 0.22
Lot Dimensions 55X138
Property Description
Fantastic opportunity in Bear. This beautiful two story colonial reflects the pride of ownership since the day it was built. From the moment you drive up, you see the well adorned exterior complemented by a large covered front porch to greet guests and to relax in the rocking chairs. Once inside you will notice the gleaming hardwoods throughout the foyer, kitchen and dining rooms. The eat-in kitchen offers gas cooking, stainless appliances and upgraded counters as well as a large kitchen island. Laundry is also on the main floor. Four well apportioned rooms and two full bathrooms await upstairs. Finished basement provides an additional 800 square feet of living space. Walk out back and you are surrounded by a privacy fenced back yard and gorgeous paver patio to entertain anyone who drops by. Roof, heater, air conditioner and water heater have been recently replaced. Make sure to have this house on your tour of properties.
Location
State DE
County New Castle
Area Newark/Glasgow (30905)
Zoning NC6.5
Direction West
Rooms
Other Rooms Living Room, Dining Room, Primary Bedroom, Bedroom 2, Bedroom 3, Kitchen, Family Room, Bedroom 1, Laundry, Attic
Basement Full, Fully Finished
Interior
Interior Features Primary Bath(s), Kitchen - Island, Ceiling Fan(s), Kitchen - Eat-In
Hot Water Natural Gas
Heating Gas, Forced Air, Programmable Thermostat
Cooling Central A/C
Flooring Wood, Fully Carpeted, Vinyl
Equipment Oven - Self Cleaning, Dishwasher, Disposal
Fireplace N
Appliance Oven - Self Cleaning, Dishwasher, Disposal
Heat Source Natural Gas
Laundry Main Floor
Exterior
Exterior Feature Patio(s), Porch(es)
Parking Features Inside Access, Garage Door Opener
Garage Spaces 5.0
Fence Other
Utilities Available Cable TV
Water Access N
Roof Type Pitched,Shingle
Accessibility None
Porch Patio(s), Porch(es)
Attached Garage 2
Total Parking Spaces 5
Garage Y
Building
Lot Description Irregular, Level, Front Yard, Rear Yard, SideYard(s)
Story 2
Foundation Concrete Perimeter
Sewer Public Sewer
Water Public
Architectural Style Colonial
Level or Stories 2
Additional Building Above Grade, Below Grade
New Construction N
Schools
Elementary Schools Kathleen H. Wilbur
Middle Schools Gunning Bedford
High Schools William Penn
School District Colonial
Others
HOA Fee Include Common Area Maintenance,Snow Removal
Senior Community No
Tax ID 10-033.20-186
Ownership Fee Simple
Security Features Security System
Read Less

Bought with Danielle L Benson • Century 21 Gold Key Realty





