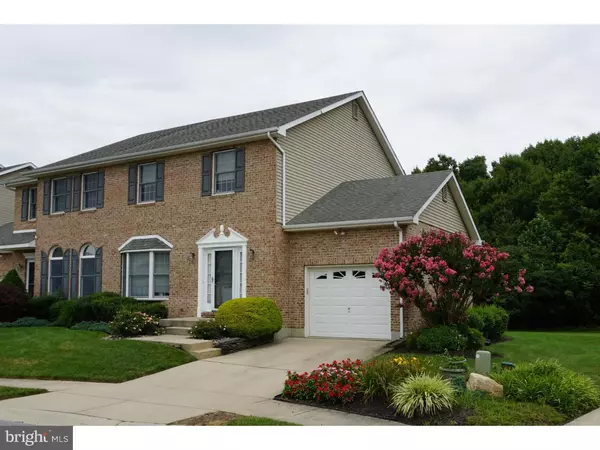For more information regarding the value of a property, please contact us for a free consultation.
17 MYSTIC DR Bear, DE 19701
Want to know what your home might be worth? Contact us for a FREE valuation!

Our team is ready to help you sell your home for the highest possible price ASAP
Key Details
Sold Price $265,000
Property Type Townhouse
Sub Type End of Row/Townhouse
Listing Status Sold
Purchase Type For Sale
Square Footage 2,514 sqft
Price per Sqft $105
Subdivision Mansion Farms
MLS Listing ID 1003955041
Sold Date 09/16/16
Style Other
Bedrooms 3
Full Baths 2
Half Baths 1
HOA Fees $12/ann
HOA Y/N Y
Abv Grd Liv Area 1,800
Originating Board TREND
Year Built 2001
Annual Tax Amount $1,877
Tax Year 2015
Lot Size 6,098 Sqft
Acres 0.14
Lot Dimensions 46X120
Property Description
Beautiful home in the desirable community of Mansion Farms, in the much sought after Appoquinimink School District. This 3 bedroom, 2.5 bath end unit colonial townhome backs to open space with plenty of privacy. The beautifully landscaped back yard includes an upgraded stamped concrete patio that looks out over the tree line to the back. As you enter the front door you will immediately notice the 9 foot ceilings and hardwood floors running throughout the first level. The large 400 SF living room has a bay window, fireplace, and opens directly to the kitchen. This spacious, open concept eat-in kitchen has an island with seating , and a rarity in similar homes, all stainless steel appliances which are included in the sale. This includes the refrigerator and GE Profile dishwasher, microwave and range. Off the kitchen is the recently updated powder room and laundry room, with brand new LG front load washer and high capacity dryer, bought in 2016 and also included in the sale. This home is truly move in ready! Upstairs has a combination of hardwood floors and carpeting. You will find the 3 bedrooms, all with ceiling fans, and 2 full bathrooms. One of the bedrooms is currently used as an office and has hardwood floors and recessed lighting. You will also notice the stainless steel air vents and light switches which continued from downstairs and are found throughout the entire house. The true gem that sets this home apart from all others in the neighborhood is the impeccably finished basement, completed in 2015 and fully permitted. The thoughtful design includes an egress window, premium carpeting, sound insulation in the ceiling and stadium seating for a true home theater experience. Behind a half wall is a second area perfect for additional seating, TV viewing, or a play area. Also included is a granite dry bar with wine cooler and a custom lighting package to highlight your favorite framed artwork. This 714 SF is included in the listed total and is ready for you to bring your furniture and home theater equipment for the full movie experience. This basement makes 17 Mystic Drive a must see on your next home tour!
Location
State DE
County New Castle
Area Newark/Glasgow (30905)
Zoning NCTH
Rooms
Other Rooms Living Room, Primary Bedroom, Bedroom 2, Kitchen, Bedroom 1, Attic
Basement Full, Fully Finished
Interior
Interior Features Kitchen - Island, Butlers Pantry, Ceiling Fan(s), Wet/Dry Bar, Kitchen - Eat-In
Hot Water Natural Gas
Heating Gas, Forced Air
Cooling Central A/C
Flooring Wood, Fully Carpeted
Fireplaces Number 1
Equipment Cooktop, Oven - Self Cleaning, Dishwasher, Disposal
Fireplace Y
Window Features Bay/Bow
Appliance Cooktop, Oven - Self Cleaning, Dishwasher, Disposal
Heat Source Natural Gas
Laundry Main Floor
Exterior
Exterior Feature Patio(s)
Garage Spaces 2.0
Water Access N
Roof Type Pitched,Shingle
Accessibility None
Porch Patio(s)
Attached Garage 1
Total Parking Spaces 2
Garage Y
Building
Story 2
Sewer Public Sewer
Water Public
Architectural Style Other
Level or Stories 2
Additional Building Above Grade, Below Grade
Structure Type 9'+ Ceilings
New Construction N
Schools
Elementary Schools Olive B. Loss
Middle Schools Alfred G. Waters
High Schools Appoquinimink
School District Appoquinimink
Others
HOA Fee Include Common Area Maintenance,Snow Removal
Senior Community No
Tax ID 11-037.40-137
Ownership Fee Simple
Security Features Security System
Read Less

Bought with David R Sordelet • BHHS Fox & Roach-Newark





