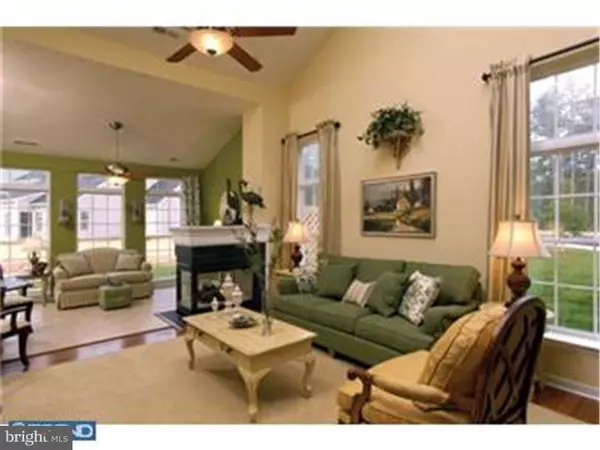For more information regarding the value of a property, please contact us for a free consultation.
102 E GENERAL GREY CT Newark, DE 19702
Want to know what your home might be worth? Contact us for a FREE valuation!

Our team is ready to help you sell your home for the highest possible price ASAP
Key Details
Sold Price $355,330
Property Type Townhouse
Sub Type Interior Row/Townhouse
Listing Status Sold
Purchase Type For Sale
Square Footage 3,238 sqft
Price per Sqft $109
Subdivision La Grange
MLS Listing ID 1003954733
Sold Date 10/11/16
Style Colonial
Bedrooms 3
Full Baths 2
Half Baths 1
HOA Fees $37/ann
HOA Y/N Y
Abv Grd Liv Area 2,163
Originating Board TREND
Year Built 2016
Annual Tax Amount $2,340
Tax Year 2015
Lot Size 4,500 Sqft
Acres 0.1
Lot Dimensions 36 X 125
Property Description
Final Opportunity to take advantage of this GLYNDON QUICK DELIVERY. Ryan Homes at La Grange presents the Glyndon Carriage Home. This quick delivery comes included with the following features: Elevation B with Partial Stone Front, Sun Room off of Great Room, Upgraded Kitchen with 42" Timberlake Rushmore Painted Glaze Hazelnut Cabinets, Tan brown Granite Counterops in Kitchen and Stainless Steel Appliances including Range, Dishwasher and Microwave, Custom Layout in Owner's Bath with Soaking Tub, Tile Surround and Floor in Owner's Bath and Hardwood Floors in Kitchen Foyer, Dining Room, Great Room, Sunroom and Powder Rom. The convenience of twin home living meets the spacious design of a single family home in the Glyndon. The main living level features a large great room that opens up to the kitchen. The dining area adjacent to the kitchen flows into this space making this area perfect for entertaining. The upstairs Owner's Suite offers up plenty of space with a private owner's bath and massive walk-in closet with shelving. Two additional bedrooms with generous closet space and a hall bath complete the second floor. Ask about our SELLER ASSISTANCE!
Location
State DE
County New Castle
Area Newark/Glasgow (30905)
Zoning RES
Rooms
Other Rooms Living Room, Dining Room, Primary Bedroom, Bedroom 2, Kitchen, Family Room, Bedroom 1, Other
Basement Full
Interior
Interior Features Primary Bath(s), Kitchen - Island, Butlers Pantry, Kitchen - Eat-In
Hot Water Electric
Heating Gas
Cooling Central A/C
Flooring Wood, Fully Carpeted
Equipment Built-In Range, Dishwasher, Disposal, Built-In Microwave
Fireplace N
Appliance Built-In Range, Dishwasher, Disposal, Built-In Microwave
Heat Source Natural Gas
Laundry Main Floor
Exterior
Garage Spaces 2.0
Water Access N
Accessibility None
Total Parking Spaces 2
Garage N
Building
Lot Description Corner
Story 2
Foundation Concrete Perimeter
Sewer Public Sewer
Water Public
Architectural Style Colonial
Level or Stories 2
Additional Building Above Grade, Below Grade
New Construction Y
Schools
School District Christina
Others
HOA Fee Include Common Area Maintenance
Senior Community No
Ownership Fee Simple
Acceptable Financing Conventional, VA, FHA 203(b)
Listing Terms Conventional, VA, FHA 203(b)
Financing Conventional,VA,FHA 203(b)
Read Less

Bought with Edward Lavender • Keller Williams Real Estate -Exton





