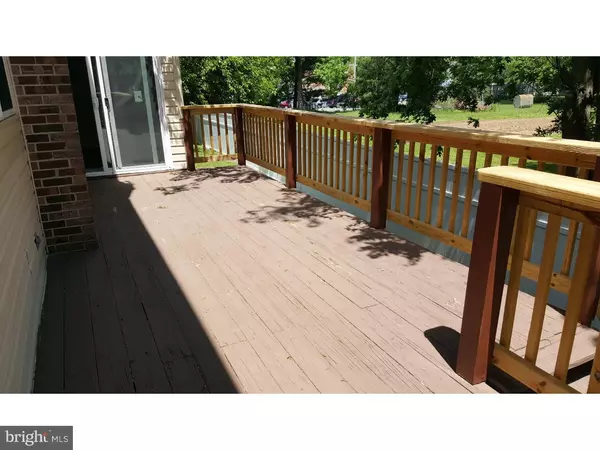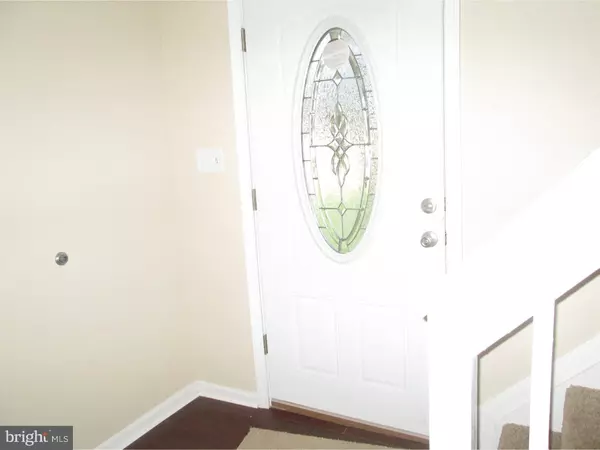For more information regarding the value of a property, please contact us for a free consultation.
236 BYNUM PL Bear, DE 19701
Want to know what your home might be worth? Contact us for a FREE valuation!

Our team is ready to help you sell your home for the highest possible price ASAP
Key Details
Sold Price $233,500
Property Type Single Family Home
Sub Type Detached
Listing Status Sold
Purchase Type For Sale
Square Footage 1,925 sqft
Price per Sqft $121
Subdivision Crofton
MLS Listing ID 1003951861
Sold Date 08/31/16
Style Colonial
Bedrooms 4
Full Baths 2
Half Baths 1
HOA Fees $5/ann
HOA Y/N Y
Abv Grd Liv Area 1,925
Originating Board TREND
Year Built 1981
Annual Tax Amount $2,418
Tax Year 2015
Lot Size 8,276 Sqft
Acres 0.19
Lot Dimensions 52X101
Property Description
Wow...... This amazing home has been completely renovated from top to bottom. The kitchen features abundant cabinets, stainless steel appliances, granite countertops, tile floor and backsplash. This home has all new interior and exterior doors with a sliding door going to the rear deck. The master bedroom features a brand new full bathroom and a walk-in closet that even my wife would consider fabulous. The main bathroom, powder room and laundry have also received the high end updates. The living room features a beautiful built-in bookcases and the all new hardwood floors through out the main level. The dining room continues with the elegant floors and wonderful light fixture. You will love the crown molding through the majority of the main level of the home. All new windows and new roof insure that the new owner wont have to have any large expenditures for years to come. New vinyl rear privacy fence and low maintenance landscaping.
Location
State DE
County New Castle
Area Newark/Glasgow (30905)
Zoning NCPUD
Rooms
Other Rooms Living Room, Dining Room, Primary Bedroom, Bedroom 2, Bedroom 3, Kitchen, Family Room, Bedroom 1, Other
Basement Full
Interior
Interior Features Primary Bath(s), Kitchen - Island, Butlers Pantry, Kitchen - Eat-In
Hot Water Electric
Heating Oil
Cooling Central A/C
Equipment Oven - Self Cleaning, Disposal, Energy Efficient Appliances, Built-In Microwave
Fireplace N
Appliance Oven - Self Cleaning, Disposal, Energy Efficient Appliances, Built-In Microwave
Heat Source Oil
Laundry Main Floor
Exterior
Garage Spaces 4.0
Water Access N
Accessibility None
Attached Garage 1
Total Parking Spaces 4
Garage Y
Building
Story 2
Sewer Public Sewer
Water Public
Architectural Style Colonial
Level or Stories 2
Additional Building Above Grade
New Construction N
Schools
School District Christina
Others
Senior Community No
Tax ID 10-028.30-142
Ownership Fee Simple
Read Less

Bought with William F Sladek • Home Finders Real Estate Company





