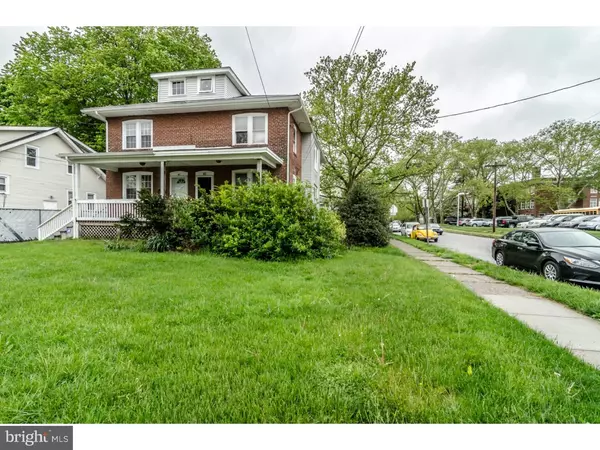For more information regarding the value of a property, please contact us for a free consultation.
43 FRANKLIN AVE Claymont, DE 19703
Want to know what your home might be worth? Contact us for a FREE valuation!

Our team is ready to help you sell your home for the highest possible price ASAP
Key Details
Sold Price $89,000
Property Type Single Family Home
Sub Type Twin/Semi-Detached
Listing Status Sold
Purchase Type For Sale
Square Footage 1,450 sqft
Price per Sqft $61
Subdivision Claymont Village
MLS Listing ID 1003950373
Sold Date 07/23/16
Style Colonial
Bedrooms 3
Full Baths 1
Half Baths 1
HOA Y/N N
Abv Grd Liv Area 1,450
Originating Board TREND
Year Built 1930
Annual Tax Amount $1,048
Tax Year 2015
Lot Size 3,485 Sqft
Acres 0.08
Lot Dimensions 25X145
Property Description
Here's your chance to get in on the 'Claymont Revival' with this corner lot fixer-upper. 43 Franklin avenue features generous room sizes on the main floor including a huge kitchen, pantry, mud room, half bath, and formal dining and living rooms. 3 bedrooms and a full bath upstairs, plus walk up access to the floored attic for extra storage. New gas forced air heat system recently installed in addition to a newer gas hot water heater. Outside you'll find a detached garage, covered front porch, and modest sized yard. Convenient North Wilmington location puts you within 3 minutes of 95 and 495, and you can walk across the street to Claymont Elementary school! Schedule your tour today... this home is waiting for someone to make it shine again! (Seller would prefer to convey this home in 'as-is' condition.)
Location
State DE
County New Castle
Area Brandywine (30901)
Zoning NC5
Rooms
Other Rooms Living Room, Dining Room, Primary Bedroom, Bedroom 2, Kitchen, Bedroom 1, Attic
Basement Full, Unfinished
Interior
Interior Features Butlers Pantry, Kitchen - Eat-In
Hot Water Natural Gas
Heating Gas, Forced Air
Cooling None
Flooring Wood
Equipment Built-In Range, Oven - Wall
Fireplace N
Appliance Built-In Range, Oven - Wall
Heat Source Natural Gas
Laundry Basement
Exterior
Exterior Feature Porch(es)
Garage Spaces 1.0
Water Access N
Roof Type Pitched
Accessibility None
Porch Porch(es)
Total Parking Spaces 1
Garage Y
Building
Lot Description Corner
Story 2
Foundation Brick/Mortar
Sewer Public Sewer
Water Public
Architectural Style Colonial
Level or Stories 2
Additional Building Above Grade
New Construction N
Schools
Elementary Schools Claymont
Middle Schools Talley
High Schools Brandywine
School District Brandywine
Others
Senior Community No
Tax ID 06-071.00-246
Ownership Fee Simple
Acceptable Financing Conventional, FHA 203(k)
Listing Terms Conventional, FHA 203(k)
Financing Conventional,FHA 203(k)
Read Less

Bought with Levin A Tucker • Long & Foster Real Estate, Inc.





