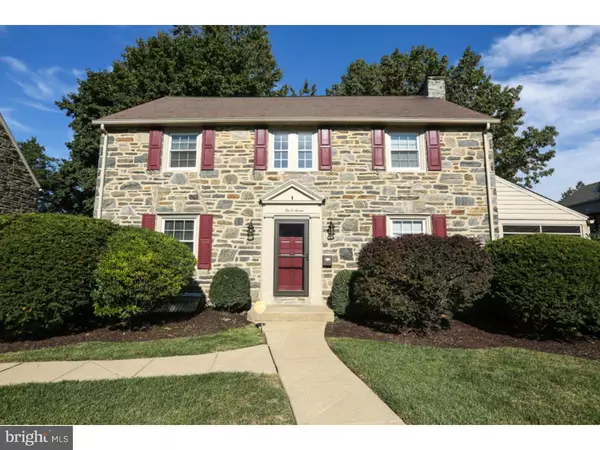For more information regarding the value of a property, please contact us for a free consultation.
1007 EDMONDS AVE Drexel Hill, PA 19026
Want to know what your home might be worth? Contact us for a FREE valuation!

Our team is ready to help you sell your home for the highest possible price ASAP
Key Details
Sold Price $280,000
Property Type Single Family Home
Sub Type Detached
Listing Status Sold
Purchase Type For Sale
Square Footage 3,204 sqft
Price per Sqft $87
Subdivision Drexel Hill
MLS Listing ID 1003937653
Sold Date 11/04/16
Style Colonial,Traditional
Bedrooms 5
Full Baths 2
Half Baths 1
HOA Y/N N
Abv Grd Liv Area 3,204
Originating Board TREND
Year Built 1940
Annual Tax Amount $8,850
Tax Year 2016
Lot Size 8,276 Sqft
Acres 0.19
Lot Dimensions 67X125
Property Description
A Classic Renovation to a Gorgeous Stone Home on a Beautiful block in Drexel Hill. Exquisite center hall entrance with wide staircase. Refinished Hardwood flooring throughout the 1st and 2nd floors. Large Dining and Living Room. Living Room offers a fireplace and access to screened-in side porch and patio area. Large eat in kitchen that has been completely renovated-offering granite counter tops, marble back splash and stainless appliances. Second Floor has 4 large bedrooms - with one having access to a roof top deck. The master bedroom has dual closets and private bath with new tile floor, tile shower surround, vanity and toilet. Fully renovated hall bath with white/black subway tile surround, new tile floor, vanity and toilet. Large 5th bedroom/playroom on 3rd floor with new carpeting and additional storage area. Large walk out finished basement with new carpeting and renovated half bath. Basement offers storage/laundry room as well. Recessed and Custom Lighting throughout home. New Ceiling Fans. Neutral Paint. Private rear yard. Shared Driveway to over sized attached garage. Lower taxes. Close to transportation and shopping. Nothing left to do but move in! Don't miss this one!
Location
State PA
County Delaware
Area Upper Darby Twp (10416)
Zoning RESID
Rooms
Other Rooms Living Room, Dining Room, Primary Bedroom, Bedroom 2, Bedroom 3, Kitchen, Family Room, Bedroom 1, Laundry, Other
Basement Full, Outside Entrance
Interior
Interior Features Ceiling Fan(s), Kitchen - Eat-In
Hot Water Natural Gas
Heating Gas, Hot Water
Cooling Central A/C
Flooring Wood, Fully Carpeted
Fireplaces Number 1
Fireplaces Type Brick
Fireplace Y
Heat Source Natural Gas
Laundry Basement
Exterior
Exterior Feature Roof, Patio(s), Porch(es)
Parking Features Garage Door Opener
Garage Spaces 2.0
Water Access N
Roof Type Shingle
Accessibility None
Porch Roof, Patio(s), Porch(es)
Attached Garage 2
Total Parking Spaces 2
Garage Y
Building
Lot Description Level, Front Yard, Rear Yard, SideYard(s)
Story 3+
Sewer Public Sewer
Water Public
Architectural Style Colonial, Traditional
Level or Stories 3+
Additional Building Above Grade
New Construction N
Schools
High Schools Upper Darby Senior
School District Upper Darby
Others
Senior Community No
Tax ID 16-10-00709-00
Ownership Fee Simple
Security Features Security System
Read Less

Bought with Michele M Buck • Long & Foster Real Estate, Inc.





