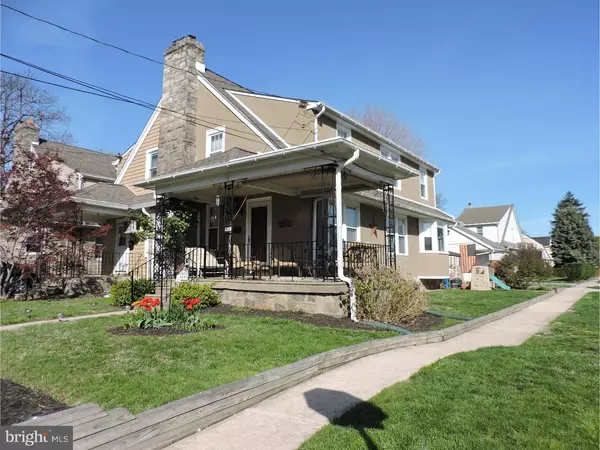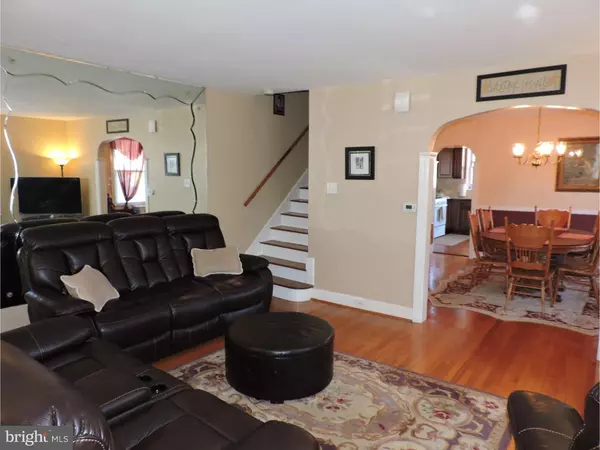For more information regarding the value of a property, please contact us for a free consultation.
4201 ROSEMONT AVE Drexel Hill, PA 19026
Want to know what your home might be worth? Contact us for a FREE valuation!

Our team is ready to help you sell your home for the highest possible price ASAP
Key Details
Sold Price $150,000
Property Type Single Family Home
Sub Type Twin/Semi-Detached
Listing Status Sold
Purchase Type For Sale
Square Footage 1,404 sqft
Price per Sqft $106
Subdivision Drexel Hill
MLS Listing ID 1003919873
Sold Date 08/25/16
Style Colonial
Bedrooms 3
Full Baths 1
Half Baths 1
HOA Y/N N
Abv Grd Liv Area 1,404
Originating Board TREND
Year Built 1920
Annual Tax Amount $6,123
Tax Year 2016
Lot Size 2,962 Sqft
Acres 0.07
Lot Dimensions 30X100
Property Description
Stop staring and come on in! THE AFFORDABLE DREAM!A PLACE WITH SPACE!This expansive,BRIGHT AND BEAUTIFUL,stone and stucco twin,on a corner lot,will win you over,just with it's curb appeal alone.The exterior has been painted with a popular coffee color.It really pops!It is surrounded with lots of beautiful landscaping.Each season will bring new surprises!Notice the trellis on the common wall and the circular flower bed.You can set the solar lights to change color.Some amenities here include a BRAND NEW GRANITE KITCHEN,newer dimensional roof and gutters(2010),vinyl capping on the eaves,newer windows,good sized BR's,charming paint colors and motion sensor lights.The extended front porch is the best place to relax and enjoy the goings-on in the neighborhood.Step into this home,where you will find hardwoods on the 1st floor and lots of custom archways.The LR shows off a stone,corner FP w/a deep wood mantle and newer liner,a coat closet,three windows and coffee walls.The DR boasts double side windows,a beige wall above the CR and wine-color under.Get a load of the brand new light and bright kitchen,complete with deep maple cabinetry,granite counter tops,subway-tiled B/S,a 5-burner gas stove,DW,microwave,honey oak floating vinyl floor,a double window with pendant light at the sink,terracotta walls and a large brkfst rm w/a bay window and a chandelier that matches the pendant light.Step down to the mudroom that takes you to the flagstone patio out back.It has hooks on the wall for school bags and coats.Check out the huge barnboard shed in the yard as well,w/2 entries.Park 2 cars on the private driveway.The floors on the 2nd flr are pine.The bedrooms are all a good size.The MBR shows off light sage walls,a wall of closets,3 windows,a new cherry CF and a window seat that opens for storage for blankets and such.BR #2 has a built-in bookcase,white CF,CM & a bifold closet.The 3rd BR is painted in powder blue.The updated hall bath boasts wainscoting,a soaking tub w/2 seats,a wide oak vanity sink & sage walls.There is a linen closet in the hall.The basement is finished in sheetrock and knotty pine.There is a dry bar with stools, a 1/4 bath w/ privacy window,recessed lights and a laundry area.The windows are newer,w/deep sills.Bilco doors lead to the outside.A Crown boiler provides the gas heat.The partially finished attic,for storage,has fiberglass insulation and a cement block common wall.The sellers are offering a FREE,one year,TWG Home Warranty! NO HASSLES HERE!.;
Location
State PA
County Delaware
Area Upper Darby Twp (10416)
Zoning RESID
Rooms
Other Rooms Living Room, Dining Room, Primary Bedroom, Bedroom 2, Kitchen, Bedroom 1, Other, Attic
Basement Full, Fully Finished
Interior
Interior Features Ceiling Fan(s), Wet/Dry Bar, Dining Area
Hot Water Natural Gas
Heating Gas, Hot Water, Radiator
Cooling Wall Unit
Flooring Wood
Fireplaces Number 1
Fireplaces Type Stone
Equipment Oven - Self Cleaning, Dishwasher, Built-In Microwave
Fireplace Y
Window Features Bay/Bow,Replacement
Appliance Oven - Self Cleaning, Dishwasher, Built-In Microwave
Heat Source Natural Gas
Laundry Basement
Exterior
Exterior Feature Porch(es)
Garage Spaces 2.0
Fence Other
Utilities Available Cable TV
Water Access N
Accessibility None
Porch Porch(es)
Total Parking Spaces 2
Garage N
Building
Story 2.5
Sewer Public Sewer
Water Public
Architectural Style Colonial
Level or Stories 2.5
Additional Building Above Grade
New Construction N
Schools
Elementary Schools Garrettford
Middle Schools Drexel Hill
High Schools Upper Darby Senior
School District Upper Darby
Others
Senior Community No
Tax ID 16-11-01508-00
Ownership Fee Simple
Acceptable Financing Conventional, VA, FHA 203(b)
Listing Terms Conventional, VA, FHA 203(b)
Financing Conventional,VA,FHA 203(b)
Read Less

Bought with Michelle Reider • Artisan Realty LLC





