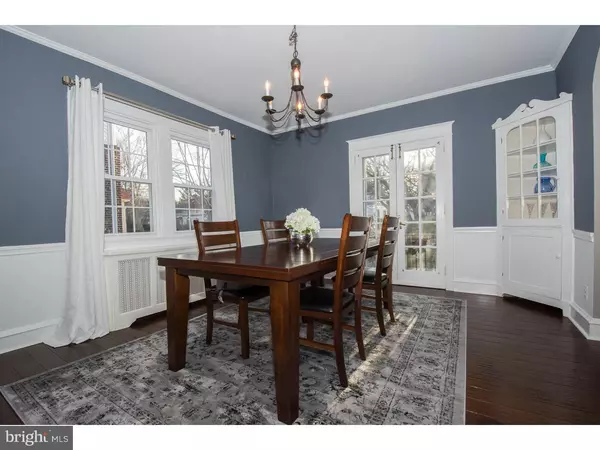For more information regarding the value of a property, please contact us for a free consultation.
931 MORGAN AVE Drexel Hill, PA 19026
Want to know what your home might be worth? Contact us for a FREE valuation!

Our team is ready to help you sell your home for the highest possible price ASAP
Key Details
Sold Price $275,000
Property Type Single Family Home
Sub Type Detached
Listing Status Sold
Purchase Type For Sale
Square Footage 2,232 sqft
Price per Sqft $123
Subdivision Aronimink Estates
MLS Listing ID 1003912961
Sold Date 04/06/16
Style Colonial
Bedrooms 4
Full Baths 3
Half Baths 1
HOA Y/N N
Abv Grd Liv Area 2,232
Originating Board TREND
Year Built 1930
Annual Tax Amount $9,743
Tax Year 2016
Lot Size 6,970 Sqft
Acres 0.16
Lot Dimensions 60X120
Property Description
Stunning center hall Colonial offers 4 BR, 3 Full Bath's and 1 partial; 4 floors of living space, meticulously maintained and updated. First floor includes Eat-In Kitchen with maple cabinets, granite counter tops, modern tile back splash, gas cooking, ceramic tile flooring and large storage closet. Beautiful and new " hickory h/w flooring (2015) throughout Living and Dining Rooms. The formal Dining Room has chair rail, crown moulding, and a built-in for timeless charm. Living Room is spacious and offers custom built-in shelving, wood burning fireplace, crown moulding and large, bright windows for plenty of sunshine. Off the Living Room is an Office/Den with southwestern tile and an unfinished but plumbed Powder Room, please ask agent for details. Second floor offers h/w flooring throughout, as well as 3 spacious Bedrooms and 2 full modern and updated Bathrooms with newer vanities, toilets and fixtures. Third floor, which is perfect for a private Guest Suite, offers great space with tons of light, new carpet, 2 extra storage closets and a full updated Bath. The walk-out Basement, with Powder Room is finished with new carpet and makes an excellent Playroom or Media Room. Adjacent is a large partially finished Utility Room with washer/dryer, folding area, and extra space for storage. The backyard offers a large brick upper Patio immediately off the Kitchen and a lower level brick Patio with a BBQ area that is perfect for entertaining. Outdoor space includes a large single car detached garage, parking for 3+ cars, and newly graded and leveled yard. Yard combines hardscaped planters, large grass area, and built-in sprinkler system (2014). Home is in close proximity to 476, Philadelphia, trolley station, shopping, great parks and restaurants. Make an offer, move right in and just unpack!
Location
State PA
County Delaware
Area Upper Darby Twp (10416)
Zoning RESID
Direction Southwest
Rooms
Other Rooms Living Room, Dining Room, Primary Bedroom, Bedroom 2, Bedroom 3, Kitchen, Bedroom 1, Laundry, Other, Attic
Basement Full, Outside Entrance, Drainage System, Fully Finished
Interior
Interior Features Ceiling Fan(s), Sprinkler System, 2nd Kitchen, Stall Shower, Kitchen - Eat-In
Hot Water Natural Gas
Heating Gas, Radiator
Cooling Wall Unit
Flooring Wood, Fully Carpeted, Tile/Brick
Fireplaces Number 1
Fireplaces Type Brick
Equipment Cooktop, Oven - Self Cleaning, Dishwasher, Disposal
Fireplace Y
Window Features Energy Efficient
Appliance Cooktop, Oven - Self Cleaning, Dishwasher, Disposal
Heat Source Natural Gas
Laundry Basement
Exterior
Exterior Feature Deck(s), Patio(s)
Parking Features Garage Door Opener
Garage Spaces 4.0
Fence Other
Utilities Available Cable TV
Water Access N
Roof Type Shingle
Accessibility None
Porch Deck(s), Patio(s)
Total Parking Spaces 4
Garage Y
Building
Lot Description Front Yard, Rear Yard, SideYard(s)
Story 3+
Sewer Public Sewer
Water Public
Architectural Style Colonial
Level or Stories 3+
Additional Building Above Grade
New Construction N
Schools
Elementary Schools Aronimink
Middle Schools Drexel Hill
High Schools Upper Darby Senior
School District Upper Darby
Others
Senior Community No
Tax ID 16-10-01285-00
Ownership Fee Simple
Acceptable Financing Conventional, VA, FHA 203(b)
Listing Terms Conventional, VA, FHA 203(b)
Financing Conventional,VA,FHA 203(b)
Read Less

Bought with Laurie M Murphy • BHHS Fox & Roach-Bryn Mawr





