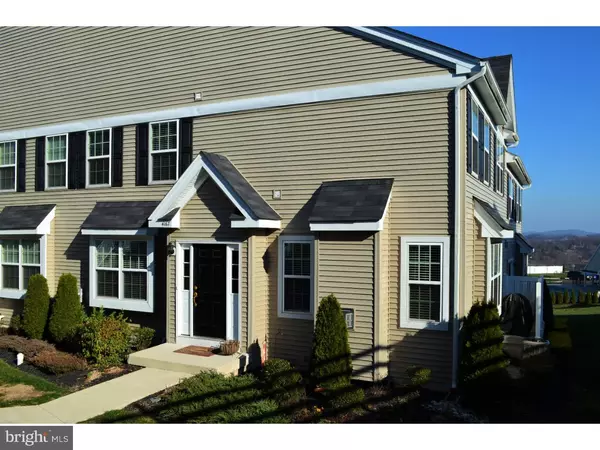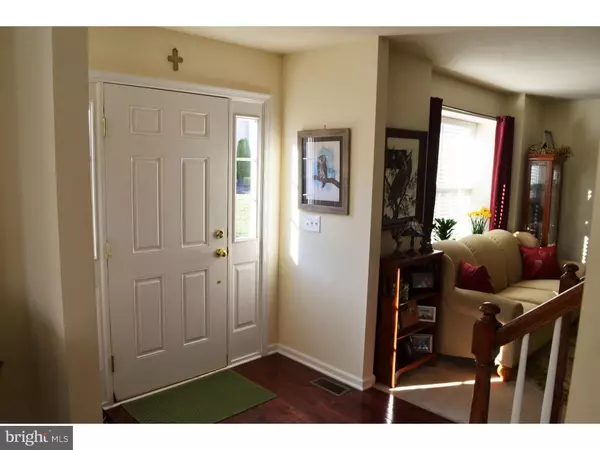For more information regarding the value of a property, please contact us for a free consultation.
4167 BUNKER HILL DR N Coopersburg, PA 18036
Want to know what your home might be worth? Contact us for a FREE valuation!

Our team is ready to help you sell your home for the highest possible price ASAP
Key Details
Sold Price $197,000
Property Type Townhouse
Sub Type Interior Row/Townhouse
Listing Status Sold
Purchase Type For Sale
Subdivision Liberty Village
MLS Listing ID 1003907335
Sold Date 06/23/16
Style Traditional
Bedrooms 3
Full Baths 2
Half Baths 1
HOA Fees $200/mo
HOA Y/N N
Originating Board TREND
Year Built 2013
Annual Tax Amount $4,106
Tax Year 2016
Lot Dimensions 0X0
Property Description
Liberty Village is a community that offers its residents location, amenities, and a maintenance free lifestyle in Upper Saucon Township. This beautiful home was built 3 years ago and has a spacious floor plan with 3 bedrooms and 2.5 baths. The first floor is comfortable and bright with the main living area is open to the kitchen. A gas fireplace makes the space great for entertaining guests. The kitchen is spacious with cherry cabinets, granite counters, a glass tile backsplash, and a sliding glass door that leads out to the patio. Upstairs, the master bedroom has 2 closets (one a walk-in), and a full bathroom. Another full bath, two bedrooms and laundry area finish off the upper living area. The full basement is unfinished for plenty of extra storage space, but has an egress window and can easily be finished at a later date for more living space. There are two deeded parking spaces for this home and the community amenities include a clubhouse with a pool.
Location
State PA
County Lehigh
Area Upper Saucon Twp (12322)
Zoning R-3
Rooms
Other Rooms Living Room, Dining Room, Primary Bedroom, Bedroom 2, Kitchen, Family Room, Bedroom 1, Attic
Basement Full, Unfinished
Interior
Interior Features Primary Bath(s), Butlers Pantry, Ceiling Fan(s), Kitchen - Eat-In
Hot Water Natural Gas
Heating Gas, Forced Air
Cooling Central A/C
Flooring Wood, Fully Carpeted, Vinyl, Tile/Brick
Fireplaces Number 1
Fireplaces Type Marble, Gas/Propane
Equipment Built-In Range, Oven - Self Cleaning, Dishwasher, Disposal, Built-In Microwave
Fireplace Y
Appliance Built-In Range, Oven - Self Cleaning, Dishwasher, Disposal, Built-In Microwave
Heat Source Natural Gas
Laundry Upper Floor
Exterior
Exterior Feature Patio(s)
Garage Spaces 2.0
Utilities Available Cable TV
Amenities Available Swimming Pool, Club House
Water Access N
Roof Type Shingle
Accessibility None
Porch Patio(s)
Total Parking Spaces 2
Garage N
Building
Story 2
Foundation Concrete Perimeter
Sewer Public Sewer
Water Public
Architectural Style Traditional
Level or Stories 2
New Construction N
Schools
High Schools Southern Lehigh Senior
School District Southern Lehigh
Others
HOA Fee Include Pool(s),Common Area Maintenance,Ext Bldg Maint,Lawn Maintenance,Snow Removal,Trash
Senior Community No
Tax ID 642414507948-00178
Ownership Condominium
Acceptable Financing Conventional, VA, USDA
Listing Terms Conventional, VA, USDA
Financing Conventional,VA,USDA
Read Less

Bought with Joseph Ballasy • Class-Harlan Real Estate





