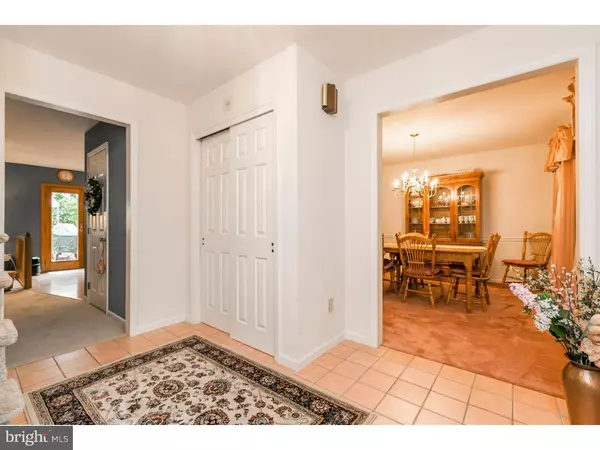For more information regarding the value of a property, please contact us for a free consultation.
12 TARA DR Royersford, PA 19468
Want to know what your home might be worth? Contact us for a FREE valuation!

Our team is ready to help you sell your home for the highest possible price ASAP
Key Details
Sold Price $390,000
Property Type Single Family Home
Sub Type Detached
Listing Status Sold
Purchase Type For Sale
Square Footage 3,340 sqft
Price per Sqft $116
Subdivision None Available
MLS Listing ID 1003467843
Sold Date 06/24/16
Style Colonial
Bedrooms 4
Full Baths 2
Half Baths 1
HOA Y/N N
Abv Grd Liv Area 2,556
Originating Board TREND
Year Built 1986
Annual Tax Amount $6,261
Tax Year 2016
Lot Size 0.993 Acres
Acres 0.99
Lot Dimensions 50
Property Description
Springford Colonial with Fabulous features. This home was well thought out from its original build. The owner expanded the original floor plan to enlarge the family room to double its size as well as stretch the home to accommodate a utility and laundry area before entering the garage. This home was upgraded from on site sewer to public sewer as well as heat pump to natural gas heat and cooking with a full generator back up system. The kitchen was remodeled with solid light maple cabinetry (a $25,000 upgrade) to include a new gas cook top, sep oven, extra built in kitchen Hutch with tambour cabinet, custom elongated island, all new upper wall cabinetry with more tambour cabinets, deep kitchen sink and solid maple sand installed flooring. The exterior is maintenance free with a composite deck and electric awning. Windows are all vinyl clad. The front porch was replaced with all maintenance free material. The family room has a masonry wood burning fireplace that could be converted to gas if desired Some areas of the home have been recently recarpeted and painted in a neutral tone. If you are looking for a park like setting close to the new town center, natural gas heat and cooking, public water and public sewer, on a culdesac then you must see this home!! Home Warranty Included..
Location
State PA
County Montgomery
Area Upper Providence Twp (10661)
Zoning R1
Rooms
Other Rooms Living Room, Dining Room, Primary Bedroom, Bedroom 2, Bedroom 3, Kitchen, Family Room, Bedroom 1, Laundry, Other, Attic
Basement Full, Outside Entrance, Fully Finished
Interior
Interior Features Primary Bath(s), Kitchen - Island, Butlers Pantry, Ceiling Fan(s), Kitchen - Eat-In
Hot Water Natural Gas
Heating Gas, Forced Air
Cooling Central A/C
Flooring Wood, Fully Carpeted, Vinyl, Tile/Brick
Fireplaces Number 1
Fireplaces Type Brick
Equipment Cooktop, Oven - Wall, Oven - Double, Oven - Self Cleaning, Dishwasher, Disposal
Fireplace Y
Window Features Energy Efficient,Replacement
Appliance Cooktop, Oven - Wall, Oven - Double, Oven - Self Cleaning, Dishwasher, Disposal
Heat Source Natural Gas
Laundry Main Floor
Exterior
Exterior Feature Deck(s), Patio(s)
Parking Features Inside Access, Garage Door Opener
Garage Spaces 5.0
Fence Other
Utilities Available Cable TV
Water Access N
Roof Type Pitched,Shingle
Accessibility None
Porch Deck(s), Patio(s)
Attached Garage 2
Total Parking Spaces 5
Garage Y
Building
Lot Description Cul-de-sac, Irregular, Open, Trees/Wooded, Front Yard, Rear Yard, SideYard(s)
Story 2
Foundation Brick/Mortar
Sewer Public Sewer
Water Public
Architectural Style Colonial
Level or Stories 2
Additional Building Above Grade, Below Grade
New Construction N
Schools
Elementary Schools Upper Providence
Middle Schools Spring-Ford Ms 8Th Grade Center
High Schools Spring-Ford Senior
School District Spring-Ford Area
Others
Tax ID 61-00-03721-142
Ownership Fee Simple
Acceptable Financing Conventional
Listing Terms Conventional
Financing Conventional
Read Less

Bought with Elizabeth M Newcomb • RE/MAX Main Line-Paoli





