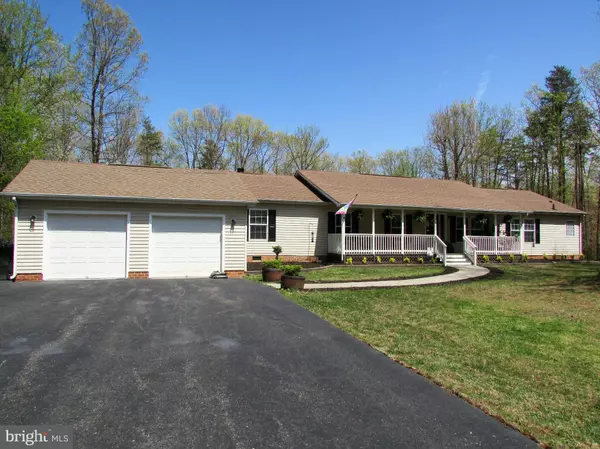For more information regarding the value of a property, please contact us for a free consultation.
29453 TATUM RD Unionville, VA 22567
Want to know what your home might be worth? Contact us for a FREE valuation!

Our team is ready to help you sell your home for the highest possible price ASAP
Key Details
Sold Price $270,000
Property Type Single Family Home
Sub Type Detached
Listing Status Sold
Purchase Type For Sale
Square Footage 2,128 sqft
Price per Sqft $126
Subdivision None Available
MLS Listing ID 1000202047
Sold Date 10/12/17
Style Ranch/Rambler
Bedrooms 3
Full Baths 3
HOA Y/N N
Originating Board MRIS
Year Built 2003
Annual Tax Amount $1,813
Tax Year 2016
Lot Size 3.150 Acres
Acres 3.15
Property Description
**Special Event** IF A RATIFIED CONTRACT IS RECEIVED BETWEEN 8/25/2017 - 9/4/2017@9:00pm.SELLER WILL LOWER THE SALES PRICE AN ADDITIONAL $2,000.00 on this Spacious 3BR/3BA Rambler that has been Remodeled&Updated from top to bottom to include:New Quartz Counters,Hdwd Flooring,Carpet & more! Formal LR&DR,Lg Owners Suite w/sitting area,Full Covered Front Porch&Lg Deck overlooks 3+acres! Call to view!
Location
State VA
County Orange
Zoning A
Rooms
Other Rooms Living Room, Dining Room, Primary Bedroom, Bedroom 2, Bedroom 3, Kitchen, Game Room, Family Room, Laundry
Main Level Bedrooms 3
Interior
Interior Features Combination Kitchen/Living, Kitchen - Island, Kitchen - Table Space, Dining Area, Breakfast Area, Kitchen - Eat-In, Family Room Off Kitchen, Primary Bath(s), Entry Level Bedroom, Upgraded Countertops, Crown Moldings, Window Treatments, Wood Floors, Recessed Lighting, Floor Plan - Traditional
Hot Water Electric
Heating Forced Air
Cooling Ceiling Fan(s), Central A/C
Fireplaces Number 1
Fireplaces Type Mantel(s), Screen
Equipment Washer/Dryer Hookups Only, Dishwasher, Dryer, Exhaust Fan, Icemaker, Microwave, Oven - Self Cleaning, Oven/Range - Electric, Refrigerator, Washer, Water Heater, Water Dispenser
Fireplace Y
Window Features Screens,Vinyl Clad
Appliance Washer/Dryer Hookups Only, Dishwasher, Dryer, Exhaust Fan, Icemaker, Microwave, Oven - Self Cleaning, Oven/Range - Electric, Refrigerator, Washer, Water Heater, Water Dispenser
Heat Source Electric
Exterior
Exterior Feature Deck(s), Porch(es)
Parking Features Garage - Front Entry
Utilities Available Cable TV Available
View Y/N Y
Water Access N
View Street, Trees/Woods
Street Surface Black Top,Paved
Accessibility None
Porch Deck(s), Porch(es)
Road Frontage City/County, State
Garage N
Private Pool N
Building
Lot Description Backs to Trees, Landscaping
Story 1
Foundation Crawl Space
Sewer Septic = # of BR, Septic Exists
Water Well
Architectural Style Ranch/Rambler
Level or Stories 1
Additional Building Below Grade
Structure Type Dry Wall
New Construction N
Schools
Elementary Schools Locust Grove
Middle Schools Locust Grove
High Schools Orange
School District Orange County Public Schools
Others
Senior Community No
Tax ID 000018888
Ownership Fee Simple
Acceptable Financing Cash, Conventional, FHA, VA, VHDA
Listing Terms Cash, Conventional, FHA, VA, VHDA
Financing Cash,Conventional,FHA,VA,VHDA
Special Listing Condition Standard
Read Less

Bought with Teresa L Boyd • RE/MAX Supercenter





