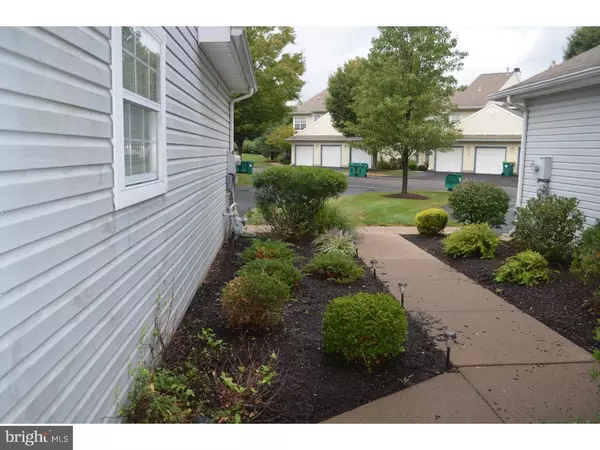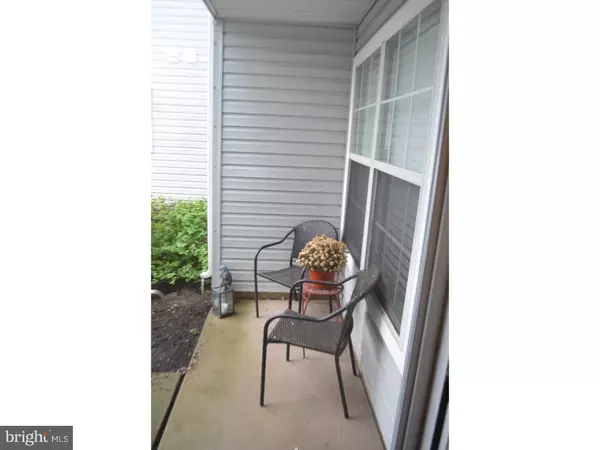For more information regarding the value of a property, please contact us for a free consultation.
2304 WATERFORD RD #199 Yardley, PA 19067
Want to know what your home might be worth? Contact us for a FREE valuation!

Our team is ready to help you sell your home for the highest possible price ASAP
Key Details
Sold Price $265,000
Property Type Townhouse
Sub Type Interior Row/Townhouse
Listing Status Sold
Purchase Type For Sale
Square Footage 1,530 sqft
Price per Sqft $173
Subdivision Brookstone
MLS Listing ID 1002577123
Sold Date 12/11/15
Style Contemporary
Bedrooms 3
Full Baths 2
Half Baths 1
HOA Fees $210/mo
HOA Y/N N
Abv Grd Liv Area 1,530
Originating Board TREND
Year Built 1994
Annual Tax Amount $5,062
Tax Year 2015
Property Description
Beautifully appointed move in ready townhome in desirable Brookstone Community affords you maintenance free living at it's best. Enter the ceramic tiled foyer from the covered patio into a spacious and open great room brightly lit from the wall of windows and high ceiling. You will be impressed with the expanse of light laminate flooring which flows seamlessly through the great room, dining room, kitchen and breakfast room. The nicely sized dining room looks out sliding doors to a private tree lined patio. A fully equipped galley kitchen serves both the dining room and the charming wainscoted breakfast room. Stainless appliances, loads of cabinetry and ceramic tiled counters and backsplash make working in this space a pleasure. An updated powder room is enhanced with a vessel sink and stunning millwork. Convenient inside access to the one car garage completes this floor. Up the carpeted stairs to the second floor you will find 2 generous sized bedrooms and hall bath. Down the hall the master bedroom with vaulted ceiling, walk in closet and en suite bath is a welcome retreat. You can relax in the jacuzzi tub or if short on time take advantage of the stall shower. A vanity with double sink gives ample room for two and plenty of storage. With neutral paint and flooring there is literally nothing to do but move in and enjoy.
Location
State PA
County Bucks
Area Lower Makefield Twp (10120)
Zoning R4
Rooms
Other Rooms Living Room, Dining Room, Primary Bedroom, Bedroom 2, Kitchen, Bedroom 1, Attic
Interior
Interior Features Primary Bath(s), Ceiling Fan(s), WhirlPool/HotTub, Stall Shower, Dining Area
Hot Water Natural Gas
Heating Gas, Forced Air
Cooling Central A/C
Flooring Fully Carpeted, Tile/Brick
Equipment Built-In Range, Oven - Self Cleaning, Dishwasher, Refrigerator, Disposal, Built-In Microwave
Fireplace N
Appliance Built-In Range, Oven - Self Cleaning, Dishwasher, Refrigerator, Disposal, Built-In Microwave
Heat Source Natural Gas
Laundry Main Floor
Exterior
Exterior Feature Patio(s)
Parking Features Inside Access, Garage Door Opener
Garage Spaces 4.0
Utilities Available Cable TV
Amenities Available Swimming Pool, Tennis Courts, Club House
Water Access N
Roof Type Pitched,Shingle
Accessibility None
Porch Patio(s)
Attached Garage 1
Total Parking Spaces 4
Garage Y
Building
Lot Description Level
Story 2
Foundation Slab
Sewer Public Sewer
Water Public
Architectural Style Contemporary
Level or Stories 2
Additional Building Above Grade
Structure Type Cathedral Ceilings,9'+ Ceilings
New Construction N
Schools
Elementary Schools Afton
Middle Schools William Penn
High Schools Pennsbury
School District Pennsbury
Others
HOA Fee Include Pool(s),Common Area Maintenance,Ext Bldg Maint,Lawn Maintenance,Snow Removal,Trash
Tax ID 20-071-146-199
Ownership Condominium
Security Features Security System
Acceptable Financing Conventional, FHA 203(b)
Listing Terms Conventional, FHA 203(b)
Financing Conventional,FHA 203(b)
Read Less

Bought with Arlene Sambuca • RE/MAX One Realty





