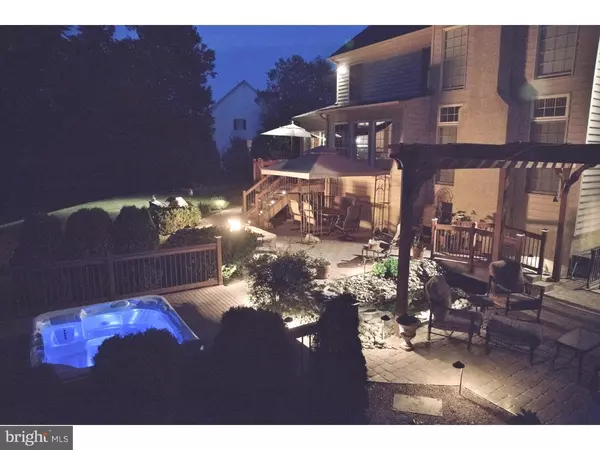For more information regarding the value of a property, please contact us for a free consultation.
136 STRAWBERRY LN Ivyland, PA 18974
Want to know what your home might be worth? Contact us for a FREE valuation!

Our team is ready to help you sell your home for the highest possible price ASAP
Key Details
Sold Price $730,000
Property Type Single Family Home
Sub Type Detached
Listing Status Sold
Purchase Type For Sale
Square Footage 5,130 sqft
Price per Sqft $142
Subdivision Soly Estates
MLS Listing ID 1002571883
Sold Date 12/11/15
Style Colonial
Bedrooms 5
Full Baths 4
HOA Y/N N
Abv Grd Liv Area 3,438
Originating Board TREND
Year Built 2002
Annual Tax Amount $10,679
Tax Year 2015
Lot Size 1.000 Acres
Acres 1.0
Lot Dimensions IRREG
Property Description
This semi-custom DJS home offers undeniably luxury amenities and features**, all on a premium one acre lot in a desirable close-knit community of Solly Estates, located adjacent to preserved farmland. This location is equidistant from Newtown & Doylestown, and 10 min to the Warminster train with direct line to center city and PHL airport. The stucco exterior has been pre-inspected a report is available. The 3500+ sf interior of the home has nearly all hardwood floors, cathedral and tray ceilings, lush moldings, and exquisite gourmet kitchen with granite, 2 sinks, stainless appliances, warming drawer, 6 burner Thermador propane range with vent hood, and walk-in pantry. Large open rooms give this first floor a feeling of grandeur. A first floor bedroom and full bath await your guests. Go up the oak staircase to find hardwood in each of four bedrooms, including a princess suite with en suite bath and Jack-n-Jill bedrooms with bath between. The master suite has an immense closet (11x14) which connects to a tucked-away home office (or exercise room)! The master bath has double sinks, double shower, Jacuzzi, heated floor and closeted toilet. In case you need more room, let your imagination be your guide in the unfinished but friendly-open-bright basement, currently used for recreation/entertainment/extra office, which has been pre-plumbed for another bathroom and has full daylight walk-out stairs. The exterior rear "Piazza" is a true entertaining destination: decks, fire pit, built-in grill, hot tub, pergola, custom lighting, waterfall with bridge and koi pond. Plumbing is in place for a propane line to a future potential pool heater on this lot, as well as water lines for future sprinklers. Custom features include water filtration, assorted conduit for easy wiring additions, Comcast and Verizon compatibility, holiday light switch, radon system, pre-wired stereo sound in 3 rooms, enhanced security system, and rear shed in case the 3 car garage overflows with toys and equipment. This home is meticulously maintained and 100 pct ready to move in. **Ask for a long page of impressive quality features.
Location
State PA
County Bucks
Area Northampton Twp (10131)
Zoning R1
Direction Southeast
Rooms
Other Rooms Living Room, Dining Room, Primary Bedroom, Bedroom 2, Bedroom 3, Kitchen, Family Room, Bedroom 1, Other, Attic
Basement Full, Unfinished, Outside Entrance, Drainage System
Interior
Interior Features Primary Bath(s), Kitchen - Island, Butlers Pantry, Ceiling Fan(s), WhirlPool/HotTub, Water Treat System, Wet/Dry Bar, Stall Shower, Dining Area
Hot Water Propane, Instant Hot Water
Heating Heat Pump - Gas BackUp, Propane, Forced Air, Radiant, Energy Star Heating System, Programmable Thermostat
Cooling Central A/C
Flooring Wood, Tile/Brick
Fireplaces Number 1
Equipment Commercial Range, Dishwasher
Fireplace Y
Appliance Commercial Range, Dishwasher
Heat Source Bottled Gas/Propane
Laundry Main Floor
Exterior
Exterior Feature Deck(s), Patio(s)
Parking Features Inside Access, Garage Door Opener
Garage Spaces 3.0
Utilities Available Cable TV
Water Access N
Accessibility None
Porch Deck(s), Patio(s)
Attached Garage 3
Total Parking Spaces 3
Garage Y
Building
Lot Description Irregular
Story 2
Sewer On Site Septic
Water Well
Architectural Style Colonial
Level or Stories 2
Additional Building Above Grade, Below Grade
Structure Type Cathedral Ceilings,9'+ Ceilings,High
New Construction N
Schools
Elementary Schools Maureen M Welch
High Schools Council Rock High School South
School District Council Rock
Others
Tax ID 31-086-015
Ownership Fee Simple
Security Features Security System
Read Less

Bought with Laurence E Ostrom • Professional Realty Consultants LLC





