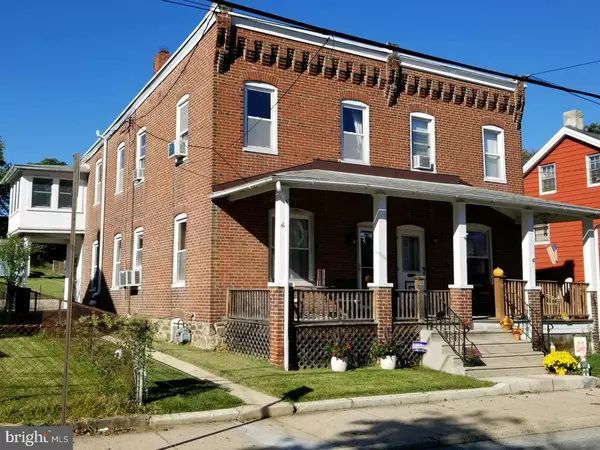For more information regarding the value of a property, please contact us for a free consultation.
112 BRADFORD AVE Downingtown, PA 19335
Want to know what your home might be worth? Contact us for a FREE valuation!

Our team is ready to help you sell your home for the highest possible price ASAP
Key Details
Sold Price $205,000
Property Type Single Family Home
Sub Type Twin/Semi-Detached
Listing Status Sold
Purchase Type For Sale
Square Footage 1,568 sqft
Price per Sqft $130
Subdivision None Available
MLS Listing ID 1001649547
Sold Date 12/08/17
Style Traditional
Bedrooms 3
Full Baths 1
Half Baths 1
HOA Y/N N
Abv Grd Liv Area 1,568
Originating Board TREND
Year Built 1920
Annual Tax Amount $3,337
Tax Year 2017
Lot Size 4,088 Sqft
Acres 0.09
Lot Dimensions 156 X 25
Property Description
SMALL TOWN LIVING AT ITS BEST. Why drive everywhere? Walk, bike, or stroll to parks, restaurants, shops all within minutes of home along scenic walkways and paths. Downingtown Amtrak/SEPTA station just a 2-minute walk away with easy service to Paoli, Philadelphia, Harrisburg. Beautiful Kerr Park along the Brandywine Creek only 6 minutes away by bike with easy access to the Struble Trail. This gorgeous brick twin home comfortably combines old charm with modern conveniences. Enter through the covered front porch into the Foyer. Admire the beautiful trim and woodwork not found in newer homes. To the left is the sunlit Dining Room, a perfect place for special dinners with family or friends. Directly in front of you is the staircase to the upstairs rooms. Take a moment to appreciate the beauty of the wood banister and rails. The spacious Living Room provides a cozy retreat from the day's stresses. A French door leads into the eat-in Kitchen with a large island, modern appliances, cooktop, self-cleaning oven, built-in microwave and dishwasher. Pass through another French door into the large rear room suitable as a "mudroom", utility room, or indoor area to store your bikes. A newer Powder Room with a pedestal sink is to your right. The rear door leads to a partially-covered Patio with a walkway through the backyard and fencing to the left and right. A shed with plenty of storage area is at the back of the yard and off-street parking for one car along a rear alley. Additional 2 permitted street parking spots in front of home. Head back inside and take the stairs to the 2nd Floor. A full Bathroom with shower/tub is at the top of the steps. Down the hall to the front is the Master Bedroom, large enough for a king-sized bed. A second nicely-sized Bedroom enters from the Hallway. To the rear is a Walk-through Closet with convenient shelving and cabinets. 3rd Bedroom, suitable for a home office, is at the back. A doorway enters into the bright Sunroom, a relaxing place to be. The Laundry area is in the full-sized unfinished basement. Plenty of storage area here. The main roof was replaced in 2014 with a 20-year, high efficiency reflective roof. Natural gas heating and water heating. Public Water and Sewer. Window Air Conditioners. Ceiling fans in many rooms. Downingtown Schools. Move right in to this well-maintained, very comfortable home and enjoy coming back home every night! [Sellers are related to listing agent, a PA licensed real estate agent]
Location
State PA
County Chester
Area Downingtown Boro (10311)
Zoning R4
Direction East
Rooms
Other Rooms Living Room, Dining Room, Primary Bedroom, Bedroom 2, Kitchen, Bedroom 1, Other, Attic
Basement Full, Unfinished
Interior
Interior Features Kitchen - Island, Ceiling Fan(s), Kitchen - Eat-In
Hot Water Natural Gas
Heating Gas, Hot Water
Cooling Wall Unit
Flooring Fully Carpeted, Vinyl
Equipment Cooktop, Built-In Range, Oven - Self Cleaning, Refrigerator, Disposal
Fireplace N
Window Features Replacement
Appliance Cooktop, Built-In Range, Oven - Self Cleaning, Refrigerator, Disposal
Heat Source Natural Gas
Laundry Basement
Exterior
Exterior Feature Deck(s), Patio(s)
Garage Spaces 3.0
Fence Other
Utilities Available Cable TV
Water Access N
Roof Type Pitched,Shingle
Accessibility None
Porch Deck(s), Patio(s)
Total Parking Spaces 3
Garage N
Building
Lot Description Sloping, Open, Rear Yard
Story 2
Foundation Stone
Sewer Public Sewer
Water Public
Architectural Style Traditional
Level or Stories 2
Additional Building Above Grade, Shed
New Construction N
Schools
Elementary Schools Bradford Hights
Middle Schools Downington
High Schools Downingtown High School West Campus
School District Downingtown Area
Others
Senior Community No
Tax ID 11-07 -0447
Ownership Fee Simple
Security Features Security System
Acceptable Financing Conventional, VA, FHA 203(b)
Listing Terms Conventional, VA, FHA 203(b)
Financing Conventional,VA,FHA 203(b)
Read Less

Bought with Dominick Fantanarosa • RE/MAX Action Associates





