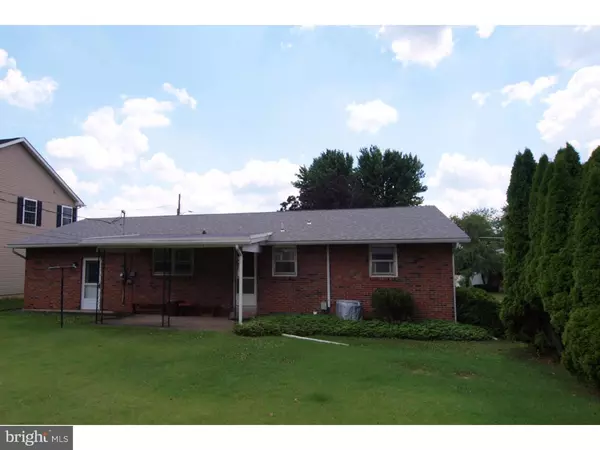For more information regarding the value of a property, please contact us for a free consultation.
1430 DALEHURST DR Bethlehem, PA 18018
Want to know what your home might be worth? Contact us for a FREE valuation!

Our team is ready to help you sell your home for the highest possible price ASAP
Key Details
Sold Price $166,000
Property Type Single Family Home
Sub Type Detached
Listing Status Sold
Purchase Type For Sale
Square Footage 1,120 sqft
Price per Sqft $148
Subdivision Rosemont Manor
MLS Listing ID 1003909371
Sold Date 10/20/16
Style Ranch/Rambler
Bedrooms 3
Full Baths 1
Half Baths 1
HOA Y/N N
Abv Grd Liv Area 1,120
Originating Board TREND
Year Built 1969
Annual Tax Amount $3,875
Tax Year 2016
Lot Size 6,930 Sqft
Acres 0.16
Lot Dimensions 70X100
Property Description
Grand Open House Sunday, July 17th from 1-3 pm! Don't miss your opportunity to own this quality ranch home in the Rosemont Manor neighborhood. This is the 1st time it's been available in 38 years. This home has lots to offer it's new owner. It features a spacious eat-in kitchen that gives access to the patio and charming backyard. A large, bright living room, three nice size bedrooms with hardwood floors, and full bath complete the 1st floor. This home also features a large finished basement area with it's owned zoned heat, laundry room with half bath and an area for storage in the basement. Plus the convenience of a one car oversize garage for off street parking, and central ac. Easy access to Rt 22, Rt 378, shopping, restaurants & more.
Location
State PA
County Lehigh
Area Bethlehem City (12303)
Zoning RG
Rooms
Other Rooms Living Room, Primary Bedroom, Bedroom 2, Kitchen, Family Room, Bedroom 1, Laundry
Basement Full
Interior
Interior Features Kitchen - Eat-In
Hot Water Electric
Heating Electric, Baseboard
Cooling Central A/C
Flooring Wood, Fully Carpeted
Fireplace N
Heat Source Electric
Laundry Basement
Exterior
Exterior Feature Patio(s)
Garage Spaces 2.0
Water Access N
Accessibility None
Porch Patio(s)
Attached Garage 1
Total Parking Spaces 2
Garage Y
Building
Lot Description Rear Yard
Story 1
Sewer Public Sewer
Water Public
Architectural Style Ranch/Rambler
Level or Stories 1
Additional Building Above Grade
New Construction N
Schools
Middle Schools Nitschmann
School District Bethlehem Area
Others
Senior Community No
Tax ID 641891866926-00001
Ownership Fee Simple
Read Less

Bought with Amy Y. Ling • Ling Realty, Inc.





