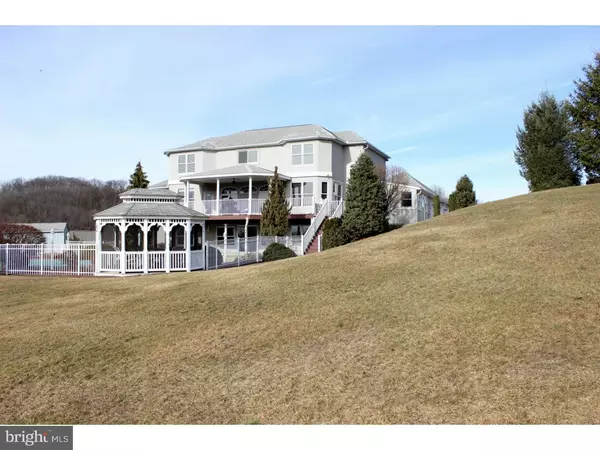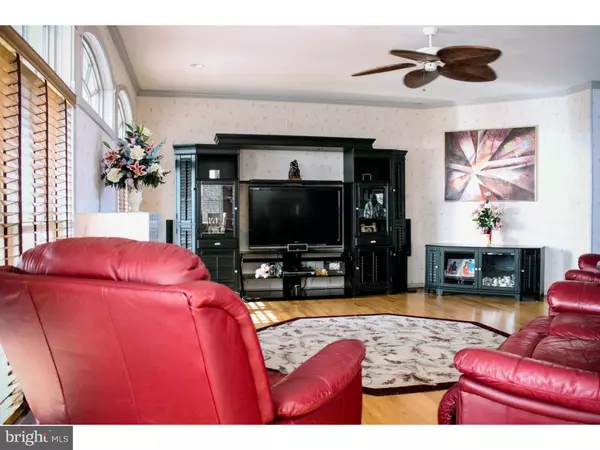For more information regarding the value of a property, please contact us for a free consultation.
2535 PARK VIEW RD Whitehall, PA 18080
Want to know what your home might be worth? Contact us for a FREE valuation!

Our team is ready to help you sell your home for the highest possible price ASAP
Key Details
Sold Price $500,000
Property Type Single Family Home
Sub Type Detached
Listing Status Sold
Purchase Type For Sale
Square Footage 3,801 sqft
Price per Sqft $131
Subdivision None Available
MLS Listing ID 1003907651
Sold Date 05/06/16
Style Contemporary
Bedrooms 4
Full Baths 4
Half Baths 1
HOA Y/N N
Abv Grd Liv Area 3,801
Originating Board TREND
Year Built 1997
Annual Tax Amount $8,676
Tax Year 2016
Lot Size 2.135 Acres
Acres 2.14
Lot Dimensions 10X10
Property Description
This Sensational 4 Bedroom 5 Bath Home Is Quietly Nestled On Over 2 Acres In Parkland Schools. Improvements Include, A Grand Foyer, Wilson Art Kitchen Counter Tops, 9' First and 2nd Floor Ceiling Heights, 12' Living and Dining Room Heights and Hardwood Floors. The Finished Lower Level Has A Gathering/Game Room (50'x20') with Wet Bar and Gas Fireplace leads to the 24' x 44' Lazy L Roman, In-Ground Pool w/ Diving & Sliding Boards, Large 30' x 18' Exercise Room and Much More! This Fabulous Energy Efficient Home has over 4,800 Sq. Ft. of Living Space, Has Been Professionally Landscaped, Meticulously Maintained and Is worthy of Your Inspection. .... (Home Warranty)
Location
State PA
County Lehigh
Area North Whitehall Twp (12316)
Zoning CR
Rooms
Other Rooms Living Room, Dining Room, Primary Bedroom, Bedroom 2, Bedroom 3, Kitchen, Family Room, Bedroom 1, Laundry, Other
Basement Full, Fully Finished
Interior
Interior Features Primary Bath(s), Central Vacuum, Wet/Dry Bar, Kitchen - Eat-In
Hot Water Oil, S/W Changeover
Heating Oil, Propane
Cooling Central A/C
Flooring Wood, Tile/Brick, Marble
Fireplaces Number 1
Equipment Cooktop, Oven - Wall, Oven - Self Cleaning, Dishwasher, Refrigerator
Fireplace Y
Appliance Cooktop, Oven - Wall, Oven - Self Cleaning, Dishwasher, Refrigerator
Heat Source Oil, Bottled Gas/Propane
Laundry Main Floor
Exterior
Exterior Feature Roof, Patio(s), Porch(es), Balcony
Garage Spaces 4.0
Fence Other
Pool In Ground
Water Access N
Accessibility None
Porch Roof, Patio(s), Porch(es), Balcony
Attached Garage 3
Total Parking Spaces 4
Garage Y
Building
Story 2
Sewer On Site Septic
Water Well
Architectural Style Contemporary
Level or Stories 2
Additional Building Above Grade, Shed
Structure Type Cathedral Ceilings,9'+ Ceilings,High
New Construction N
Schools
School District Parkland
Others
Senior Community No
Tax ID 557100025786-00001
Ownership Fee Simple
Security Features Security System
Acceptable Financing Conventional, VA, FHA 203(b)
Listing Terms Conventional, VA, FHA 203(b)
Financing Conventional,VA,FHA 203(b)
Read Less

Bought with Thomas G Wuench • Keller Williams Real Estate - Bethlehem





