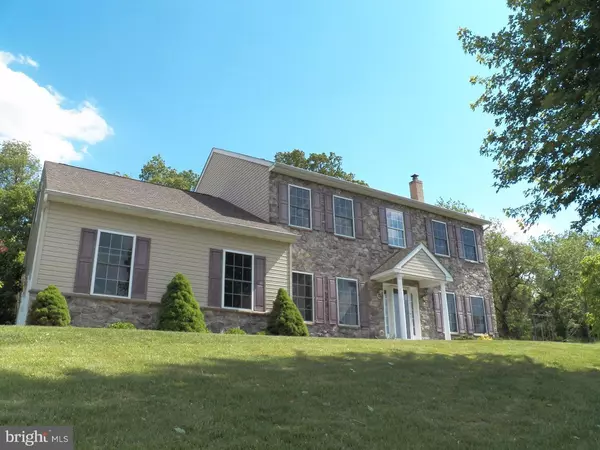For more information regarding the value of a property, please contact us for a free consultation.
4758 SHIMERVILLE RD Emmaus, PA 18049
Want to know what your home might be worth? Contact us for a FREE valuation!

Our team is ready to help you sell your home for the highest possible price ASAP
Key Details
Sold Price $337,500
Property Type Single Family Home
Sub Type Detached
Listing Status Sold
Purchase Type For Sale
Square Footage 2,784 sqft
Price per Sqft $121
Subdivision Blue Mountain View
MLS Listing ID 1003907329
Sold Date 08/11/16
Style Colonial
Bedrooms 4
Full Baths 2
Half Baths 1
HOA Y/N N
Abv Grd Liv Area 2,784
Originating Board TREND
Year Built 2006
Annual Tax Amount $6,917
Tax Year 2016
Lot Size 2.451 Acres
Acres 2.45
Lot Dimensions 0X0
Property Description
This beautiful 4 bedroom East Penn Colonial is situated on a private 2.45 acre lot offering stunning mountain views. The exterior is tastefully landscaped, there's plenty of driveway parking, a detached 2 car garage, a rear patio/paver patio that leads to the inground pool, hot tub and the outdoor grill/fire pit. As you enter the foyer you're greeted by stunning hickory flooring that extends into the formal dining room. The open concept main living area features a spacious eat-in kitchen/center island and a massive family room w/a gas fireplace. The spacious mstr suite offers a private bath w/whirlpool tub and dbl vanity and a separate office/bonus room. There are 3 additional nice sized bedrooms along with a full bath on the 2nd floor The basement has been professionally finished into an exercise room and an L-shaped family room featuring a wood stove that supplements the heat throughout the home! Take advantage of this great country location that is minutes from everything!
Location
State PA
County Lehigh
Area Upper Milford Twp (12321)
Zoning R-A
Rooms
Other Rooms Living Room, Dining Room, Primary Bedroom, Bedroom 2, Bedroom 3, Kitchen, Family Room, Bedroom 1, Laundry, Other
Basement Full, Outside Entrance
Interior
Interior Features Primary Bath(s), Kitchen - Island, Wood Stove, Dining Area
Hot Water Propane
Heating Propane, Wood Burn Stove, Forced Air, Radiant
Cooling Central A/C
Flooring Wood, Fully Carpeted, Vinyl, Tile/Brick
Fireplaces Number 1
Fireplaces Type Gas/Propane
Fireplace Y
Heat Source Bottled Gas/Propane, Wood
Laundry Main Floor
Exterior
Exterior Feature Patio(s), Porch(es)
Garage Spaces 2.0
Pool In Ground
Water Access N
Accessibility None
Porch Patio(s), Porch(es)
Attached Garage 2
Total Parking Spaces 2
Garage Y
Building
Story 2
Sewer On Site Septic
Water Well
Architectural Style Colonial
Level or Stories 2
Additional Building Above Grade, 2nd Garage
Structure Type 9'+ Ceilings,High
New Construction N
Schools
High Schools Emmaus
School District East Penn
Others
Senior Community No
Tax ID 548394617373-00001
Ownership Fee Simple
Acceptable Financing Conventional, VA
Listing Terms Conventional, VA
Financing Conventional,VA
Read Less

Bought with Michael Seislove • BHHS Fox & Roach-Macungie





