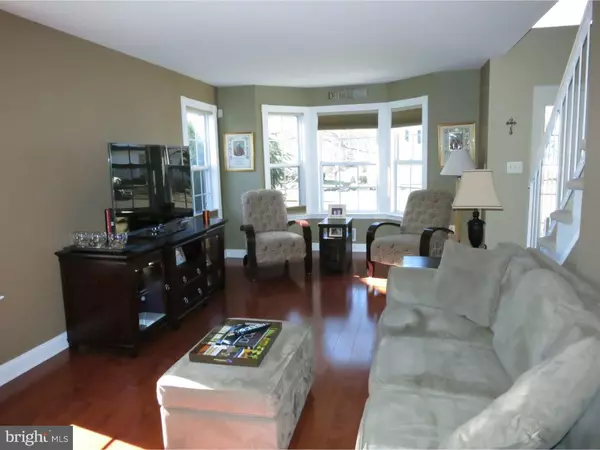For more information regarding the value of a property, please contact us for a free consultation.
12 LABRADOR DR Kendall Park, NJ 08824
Want to know what your home might be worth? Contact us for a FREE valuation!

Our team is ready to help you sell your home for the highest possible price ASAP
Key Details
Sold Price $540,000
Property Type Single Family Home
Sub Type Detached
Listing Status Sold
Purchase Type For Sale
Square Footage 2,049 sqft
Price per Sqft $263
Subdivision Beekman Manor
MLS Listing ID 1003901415
Sold Date 04/28/16
Style Colonial
Bedrooms 4
Full Baths 2
Half Baths 1
HOA Fees $16/mo
HOA Y/N Y
Abv Grd Liv Area 2,049
Originating Board TREND
Year Built 1999
Annual Tax Amount $10,867
Tax Year 2016
Lot Size 8,677 Sqft
Acres 0.2
Lot Dimensions .20 ACRES
Property Description
Beautifully updated Breckenridge Model is nicely located in Beekman Manor. Professional landscaping front and back is kept fresh by underground sprinklers. Two story entry foyer and ample windows make this home sunny and bright. The Eat in Kitchen has a built in microwave, huge pantry and newer Stainless Steel refrigerator. Sliders open from the Breakfast Room to the 12x15 Deck and step down Patio that was finished in 2008. The Family Room has a vaulted ceiling with fan and sliders that open to the fabulous 3 Season Sun Room. Another slider opens to the Deck making for easy and fun entertaining. Both the Living Room and Dining Room have easy care wood flooring and tons of natural light from the Bay and Picture windows. Upstairs you will find the lovely Master Bedroom with ceiling fan and two closets (one walk in). The adjacent Master Bath has double sinks, newer oversized shower and tiles. Three more bedrooms, hall bath and linen closet complete the second level. The interior is painted in neutral colors and the Central Air was replaced in 2012. Don't miss this opportunity to live in a wonderful home that is conveniently located close to major highways, shopping and Blue Ribbon Greenbrook Elementary school
Location
State NJ
County Middlesex
Area South Brunswick Twp (21221)
Zoning R2.1
Direction West
Rooms
Other Rooms Living Room, Dining Room, Primary Bedroom, Bedroom 2, Bedroom 3, Kitchen, Family Room, Bedroom 1, Other, Attic
Basement Full, Unfinished
Interior
Interior Features Primary Bath(s), Butlers Pantry, Ceiling Fan(s), Kitchen - Eat-In
Hot Water Natural Gas
Heating Gas, Forced Air
Cooling Central A/C
Flooring Wood, Fully Carpeted, Tile/Brick
Equipment Built-In Range, Oven - Self Cleaning, Dishwasher, Refrigerator
Fireplace N
Window Features Bay/Bow
Appliance Built-In Range, Oven - Self Cleaning, Dishwasher, Refrigerator
Heat Source Natural Gas
Laundry Main Floor
Exterior
Exterior Feature Deck(s), Patio(s)
Garage Spaces 4.0
Water Access N
Roof Type Shingle
Accessibility None
Porch Deck(s), Patio(s)
Attached Garage 2
Total Parking Spaces 4
Garage Y
Building
Lot Description Front Yard, Rear Yard, SideYard(s)
Story 2
Sewer Public Sewer
Water Public
Architectural Style Colonial
Level or Stories 2
Additional Building Above Grade
Structure Type Cathedral Ceilings,High
New Construction N
Schools
Elementary Schools Greenbrook
High Schools South Brunswick
School District South Brunswick Township Public Schools
Others
HOA Fee Include Common Area Maintenance
Senior Community No
Tax ID 21-00094 021-00013
Ownership Fee Simple
Security Features Security System
Acceptable Financing Conventional
Listing Terms Conventional
Financing Conventional
Read Less

Bought with Nacharaju M Rao • Realty Mark Central, LLC





