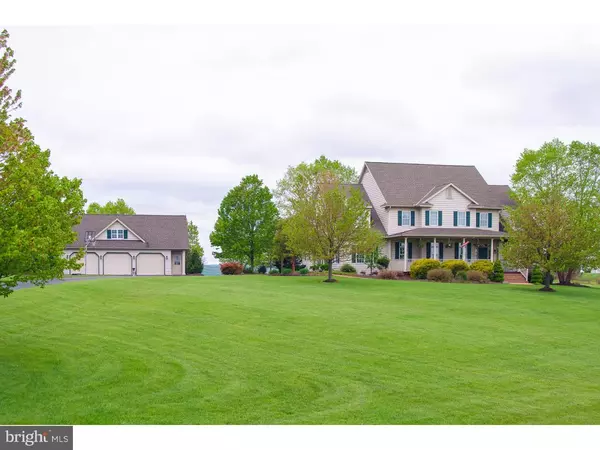For more information regarding the value of a property, please contact us for a free consultation.
950 N CHURCH RD Sinking Spring, PA 19608
Want to know what your home might be worth? Contact us for a FREE valuation!

Our team is ready to help you sell your home for the highest possible price ASAP
Key Details
Sold Price $625,000
Property Type Single Family Home
Sub Type Detached
Listing Status Sold
Purchase Type For Sale
Square Footage 4,233 sqft
Price per Sqft $147
Subdivision Fox Hill
MLS Listing ID 1003894023
Sold Date 06/24/16
Style Farmhouse/National Folk,Traditional
Bedrooms 5
Full Baths 4
Half Baths 2
HOA Fees $50/ann
HOA Y/N Y
Abv Grd Liv Area 4,233
Originating Board TREND
Year Built 1999
Annual Tax Amount $11,981
Tax Year 2016
Lot Size 2.870 Acres
Acres 2.87
Lot Dimensions 0X0
Property Description
Immaculately-maintained custom farmhouse in a great location! Quiet country setting, yet convenient to shopping, schools, and Blue Marsh Lake. Situated atop a hill via a long, private drive, this home boasts a professionally landscaped, spacious yard with 360 views, including beautiful sunsets. Enjoy the views from the full front porch or the huge rear brick patio. Inside, the main floor features vaunted ceilings, and hardwood and tile throughout the main living areas. The main floor includes a newly-created master suite with custom hardwood, his/her walk-in closets, and a huge master bath. Office has great views and a built-in bench. Kitchen has stainless steel appliances, granite counter tops, and a large walk-in pantry. Also on the main floor is a multi-generational suite with a full bath and a separate exterior entrance. The spacious main floor laundry room has ample cabinet space and a walk-in closet. Upstairs, there are three bedrooms, with a private bath in one, and a Jack & Jill for the others. There is also an unfinished room, with potential for a fourth upstairs bedroom, office, den, or media room. The newly-remodeled basement features full-carpeting, an exercise area, a bar, half-bath, and three separate storage areas. The oversized 3-car garage with space above has plenty of room for the cars, boat, and toys.
Location
State PA
County Berks
Area Lower Heidelberg Twp (10249)
Zoning RES
Direction East
Rooms
Other Rooms Living Room, Dining Room, Primary Bedroom, Bedroom 2, Bedroom 3, Kitchen, Family Room, Bedroom 1, In-Law/auPair/Suite, Laundry, Other, Attic
Basement Full
Interior
Interior Features Primary Bath(s), Butlers Pantry, Ceiling Fan(s), Dining Area
Hot Water Propane
Heating Propane, Forced Air
Cooling Central A/C
Flooring Wood, Fully Carpeted, Tile/Brick
Fireplaces Number 1
Fireplaces Type Brick
Equipment Oven - Self Cleaning, Built-In Microwave
Fireplace Y
Appliance Oven - Self Cleaning, Built-In Microwave
Heat Source Bottled Gas/Propane
Laundry Main Floor
Exterior
Exterior Feature Patio(s), Porch(es)
Garage Spaces 6.0
Utilities Available Cable TV
Water Access N
Roof Type Pitched
Accessibility None
Porch Patio(s), Porch(es)
Total Parking Spaces 6
Garage Y
Building
Lot Description Open
Story 2
Foundation Concrete Perimeter
Sewer On Site Septic
Water Well
Architectural Style Farmhouse/National Folk, Traditional
Level or Stories 2
Additional Building Above Grade
Structure Type Cathedral Ceilings,9'+ Ceilings,High
New Construction N
Schools
School District Wilson
Others
HOA Fee Include Sewer
Senior Community No
Tax ID 49-4367-02-96-7483
Ownership Fee Simple
Acceptable Financing Conventional
Listing Terms Conventional
Financing Conventional
Read Less

Bought with Becky A Johnson • RE/MAX Of Reading





