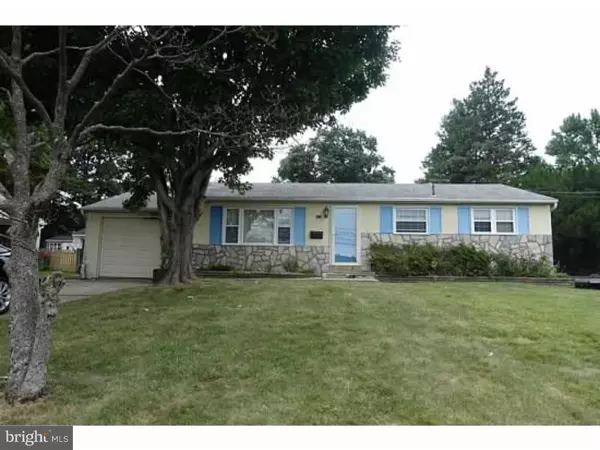For more information regarding the value of a property, please contact us for a free consultation.
413 VALLEY RD Warminster, PA 18974
Want to know what your home might be worth? Contact us for a FREE valuation!

Our team is ready to help you sell your home for the highest possible price ASAP
Key Details
Sold Price $174,900
Property Type Single Family Home
Sub Type Detached
Listing Status Sold
Purchase Type For Sale
Square Footage 960 sqft
Price per Sqft $182
Subdivision Willow Farms
MLS Listing ID 1003877767
Sold Date 11/30/16
Style Ranch/Rambler
Bedrooms 3
Full Baths 1
HOA Y/N N
Abv Grd Liv Area 960
Originating Board TREND
Year Built 1965
Annual Tax Amount $3,044
Tax Year 2016
Lot Size 10,125 Sqft
Acres 0.23
Lot Dimensions 75X135
Property Description
This three bedroom rancher can be the dream home of the future for that special someone with a bit of vision and is priced to move quickly. It sits on a large flat lot that offers just as much potential and has a large shed perfect for hiding away all your toys. Hardwood flooring runs from the sunny living room, down the halls and into each of the comfortable sized bedrooms. The living room is roomy with a stone fireplace as its centerpiece. Steps away, the kitchen is eat-in size and is well lit from its double window and back door. Downstairs, the basement is wide open and ready for finish. No shortage of storage in this space as well as in the attached one car garage. Imagine what you could do to turn this house into your home! This is an Estate Sale. The house is being marketed in "As Is" condition only. The Seller's Estate will make no repairs including any that may be required by township.
Location
State PA
County Bucks
Area Warminster Twp (10149)
Zoning R2
Rooms
Other Rooms Living Room, Master Bedroom, Bedroom 2, Kitchen, Bedroom 1, Attic
Basement Full, Unfinished
Interior
Interior Features Kitchen - Eat-In
Hot Water Oil
Heating Oil, Radiator
Cooling None
Flooring Wood, Vinyl
Fireplaces Number 1
Fireplaces Type Stone
Equipment Built-In Range, Dishwasher
Fireplace Y
Appliance Built-In Range, Dishwasher
Heat Source Oil
Laundry Basement
Exterior
Exterior Feature Patio(s)
Garage Spaces 3.0
Water Access N
Roof Type Shingle
Accessibility None
Porch Patio(s)
Attached Garage 1
Total Parking Spaces 3
Garage Y
Building
Story 1
Sewer Public Sewer
Water Public
Architectural Style Ranch/Rambler
Level or Stories 1
Additional Building Above Grade, Shed
New Construction N
Schools
High Schools William Tennent
School District Centennial
Others
Senior Community No
Tax ID 49-003-031
Ownership Fee Simple
Read Less

Bought with Scott F Irvin • RE/MAX 440 - Doylestown





