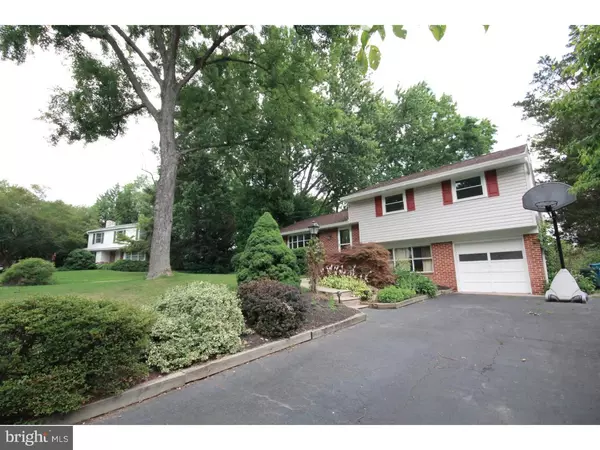For more information regarding the value of a property, please contact us for a free consultation.
40 HIGHLAND DR Yardley, PA 19067
Want to know what your home might be worth? Contact us for a FREE valuation!

Our team is ready to help you sell your home for the highest possible price ASAP
Key Details
Sold Price $333,900
Property Type Single Family Home
Sub Type Detached
Listing Status Sold
Purchase Type For Sale
Square Footage 1,400 sqft
Price per Sqft $238
Subdivision Hillwood Terr
MLS Listing ID 1003877537
Sold Date 08/26/16
Style Traditional,Split Level
Bedrooms 3
Full Baths 2
Half Baths 1
HOA Y/N N
Abv Grd Liv Area 1,400
Originating Board TREND
Year Built 1960
Annual Tax Amount $5,912
Tax Year 2016
Lot Size 0.361 Acres
Acres 0.36
Lot Dimensions 99X159
Property Description
This split level home is conveniently located in Hillwood Terrace and sits on one of the nicest lots in the neighborhood. The large flat lot backs to private township land which these owners used as their very own full length soccer field! Such great open space! Upon entering this home you will notice the hardwood floors in the family room and the dining room. The family room has a large bay window letting in a ton of natural light and the dining room which sits adjacent from it has a large new slider which takes you out back. The eat in kitchen has maple cabinetry, granite counters, custom tile backsplash and tile flooring for durability. A large stainless steel sink and picturesque window keeps an open eye out onto the yard and field beyond. Down a few steps takes you to the lower family room which serves an an office presently, has plenty of natural light as well. On this level there is a half bath, the laundry room and a back door to the bluestone, open air porch. From this area you can also access the basement which is clean and ready for storing or a finished area, whichever suits your needs. The one car garage also has inside access into the laundry facility as well. Upstairs the hallway and 3 bedrooms all have hardwoods. The hall bath has been remodeled with a double sink vanity, tile flooring and tiled tub. Master bath is smaller in design and presently has a shower stall and single vanity. Roof has been recently replaced, as well as the AC unit and so have several of the windows. Lovely neighborhood and ton room to grow and expand on this house. Low taxes, nice location for commute and convenient to schools, groceries and town. Come see what 40 Highland Drive has to offer. Great value for single family home in Lower Makefield!
Location
State PA
County Bucks
Area Lower Makefield Twp (10120)
Zoning R2
Rooms
Other Rooms Living Room, Dining Room, Primary Bedroom, Bedroom 2, Kitchen, Family Room, Bedroom 1, Laundry, Other, Attic
Basement Partial, Unfinished
Interior
Interior Features Ceiling Fan(s), Stall Shower, Kitchen - Eat-In
Hot Water Natural Gas
Heating Gas
Cooling Central A/C
Flooring Wood, Fully Carpeted, Tile/Brick
Equipment Built-In Range, Oven - Self Cleaning, Dishwasher, Disposal
Fireplace N
Window Features Bay/Bow,Replacement
Appliance Built-In Range, Oven - Self Cleaning, Dishwasher, Disposal
Heat Source Natural Gas
Laundry Lower Floor
Exterior
Exterior Feature Porch(es)
Parking Features Inside Access, Garage Door Opener
Garage Spaces 4.0
Utilities Available Cable TV
Water Access N
Roof Type Shingle
Accessibility None
Porch Porch(es)
Attached Garage 1
Total Parking Spaces 4
Garage Y
Building
Lot Description Level, Open, Rear Yard
Story Other
Foundation Brick/Mortar
Sewer Public Sewer
Water Public
Architectural Style Traditional, Split Level
Level or Stories Other
Additional Building Above Grade
New Construction N
Schools
High Schools Pennsbury
School District Pennsbury
Others
Senior Community No
Tax ID 20-020-043
Ownership Fee Simple
Read Less

Bought with John A Griffin IV • Keller Williams Real Estate-Langhorne





