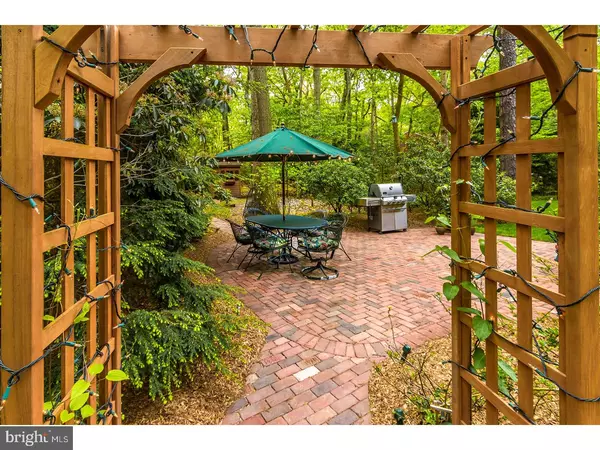For more information regarding the value of a property, please contact us for a free consultation.
37 CRANBERRY CT Medford, NJ 08055
Want to know what your home might be worth? Contact us for a FREE valuation!

Our team is ready to help you sell your home for the highest possible price ASAP
Key Details
Sold Price $430,000
Property Type Single Family Home
Sub Type Detached
Listing Status Sold
Purchase Type For Sale
Square Footage 3,018 sqft
Price per Sqft $142
Subdivision Cardinal Ridge
MLS Listing ID 1003666645
Sold Date 08/28/17
Style Colonial
Bedrooms 4
Full Baths 2
Half Baths 1
HOA Fees $41/qua
HOA Y/N Y
Abv Grd Liv Area 3,018
Originating Board TREND
Year Built 1977
Annual Tax Amount $11,614
Tax Year 2016
Lot Size 0.487 Acres
Acres 0.49
Lot Dimensions 68X160X196X205
Property Description
Cardinal Ridge colonial located on a 1/2 acre cul-de-sac with a spectacular master bedroom suite. Set back from street with a spacious stone driveway that leads to a 2 car garage. A stone and vinyl exterior with covered front porch entry opens to the foyer. Foyer with ceramic tile flooring and opening to the homes living areas. Living room with wood flooring, windows overlooking the front yard. Formal dining room with brass chandelier open to the living room and kitchen. Updated kitchen with wood flooring, bright cabinetry, ceramic tile backsplash, Corion countertops, ceramic Kohler sink, Bosch built in dishwasher, built in electric flat top range with microwave above, double wall ovens, open to the breakfast room. Breakfast room with wall of windows overlooking the backyard, vaulted ceiling with skylights, door to side yard, sliders to the porch. Large family room with stone fireplace, wood flooring and sliders to the porch. Great screened in back porch with sliders to home's interior and door to backyard. Also on the main level is a powder room and laundry room with utility sink and door to garage. Wood stairs lead to the upper level with 4 bedrooms and 2 full baths. Grand master suite addition with cherry hardwood floors, ceiling fan, recessed lighting, sitting area, double door entry to a 2-sided walk in closet with windows, French door to private deck overlooking patio, double door entry to master bath with ceramic flooring, double sink vanity with granite coutertops, oversized shower stall, jetted soaking tub. Bedroom 4 is extra large and has a walk in closet. The hall bath has been updated and has a tub/shower with ceramic surround. A partially finished basement adds even more living space to this home with wall to wall carpeting and lots of closet storage. Workshop in the unfinished area. Spectacular back yard with brick walkways around the home, brick patio with path to storage shed, screen porch, decorative arbor on the brick walkway, beautiful grassy areas. This fabulous home is located in a wonderful lake community, walk down the street to the lake with floating dock, sandy beach, playground and picnic tables. Swim, canoe and fish. Newer roof 9 years, gas water heater 1 year, ceiling fans, vinyl siding 9 years, zone 1 high efficiency two speed gas heat 1 year, zone 2 gas heat and air 9 years. Also included with sale are all the appliances, lawnmower, lawn spreader, tools in shed, garden knick-knacks furniture on master bed deck. A must see!
Location
State NJ
County Burlington
Area Medford Twp (20320)
Zoning RES
Rooms
Other Rooms Living Room, Dining Room, Primary Bedroom, Bedroom 2, Bedroom 3, Kitchen, Family Room, Bedroom 1, Laundry, Other, Attic
Basement Full
Interior
Interior Features Primary Bath(s), Butlers Pantry, Skylight(s), Ceiling Fan(s), Attic/House Fan, Water Treat System, Stall Shower, Dining Area
Hot Water Natural Gas
Heating Gas, Forced Air, Zoned, Energy Star Heating System, Programmable Thermostat
Cooling Central A/C, Energy Star Cooling System
Flooring Wood, Fully Carpeted, Tile/Brick
Fireplaces Number 1
Fireplaces Type Stone
Equipment Cooktop, Built-In Range, Oven - Wall, Oven - Double, Oven - Self Cleaning, Dishwasher, Energy Efficient Appliances, Built-In Microwave
Fireplace Y
Window Features Energy Efficient,Replacement
Appliance Cooktop, Built-In Range, Oven - Wall, Oven - Double, Oven - Self Cleaning, Dishwasher, Energy Efficient Appliances, Built-In Microwave
Heat Source Natural Gas
Laundry Main Floor
Exterior
Exterior Feature Roof, Patio(s), Porch(es)
Parking Features Inside Access, Garage Door Opener, Oversized
Garage Spaces 5.0
Utilities Available Cable TV
Amenities Available Tot Lots/Playground
Water Access N
Roof Type Pitched,Shingle
Accessibility None
Porch Roof, Patio(s), Porch(es)
Attached Garage 2
Total Parking Spaces 5
Garage Y
Building
Lot Description Cul-de-sac, Front Yard, Rear Yard, SideYard(s)
Story 2
Sewer On Site Septic
Water Well
Architectural Style Colonial
Level or Stories 2
Additional Building Above Grade
Structure Type Cathedral Ceilings
New Construction N
Schools
Elementary Schools Chairville
Middle Schools Medford Township Memorial
School District Medford Township Public Schools
Others
HOA Fee Include Common Area Maintenance
Senior Community No
Tax ID 20-05301 03-00011
Ownership Fee Simple
Read Less

Bought with Non Subscribing Member • Non Member Office





