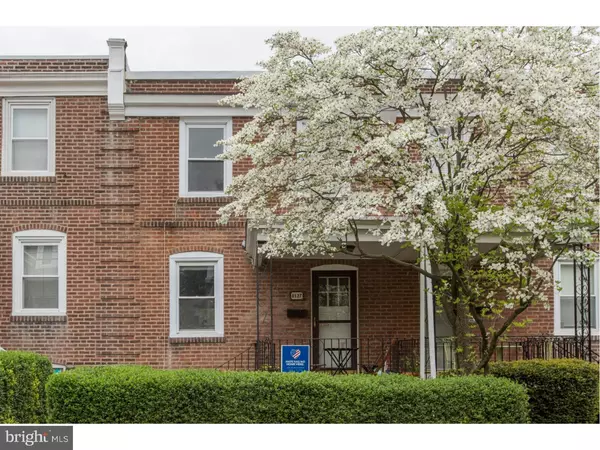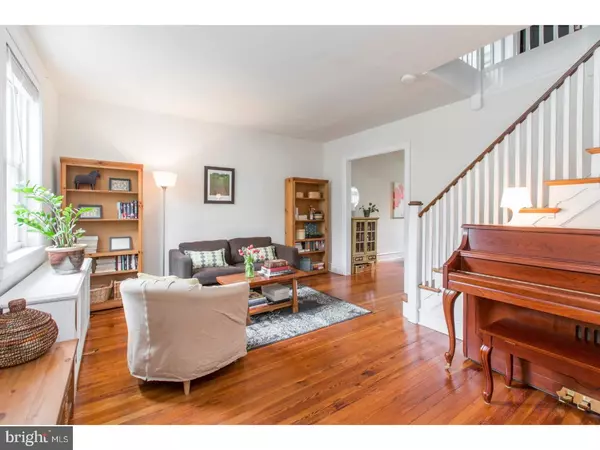For more information regarding the value of a property, please contact us for a free consultation.
8127 ARDLEIGH ST Philadelphia, PA 19118
Want to know what your home might be worth? Contact us for a FREE valuation!

Our team is ready to help you sell your home for the highest possible price ASAP
Key Details
Sold Price $251,000
Property Type Townhouse
Sub Type Interior Row/Townhouse
Listing Status Sold
Purchase Type For Sale
Square Footage 1,080 sqft
Price per Sqft $232
Subdivision Chestnut Hill
MLS Listing ID 1003651829
Sold Date 06/30/17
Style AirLite
Bedrooms 3
Full Baths 2
HOA Y/N N
Abv Grd Liv Area 1,080
Originating Board TREND
Year Built 1927
Annual Tax Amount $2,529
Tax Year 2017
Lot Size 1,170 Sqft
Acres 0.03
Lot Dimensions 18X65
Property Description
Move to the heart of Chestnut Hill at an affordable price! This sweet three bedroom, 2 bath front porch row home offers lots of charm with hardwood floors throughout. Enter from the covered front porch into the the bright and sunny living room. Open to the living room is dining room area separated from the efficiently laid out kitchen by a large island. The back door off of the kitchen allows outdoor access with just a few steps down to a cute yard perfect for a small garden and grilling. The home backs up to the newly resurfaced tennis and pickleball courts of Water Tower Recreation Center. Upstairs is a spacious master bedroom, two additional bedrooms and a hall bath. The basement is partially finished with built-in cabinets and lots of storage. Also in the basement is the second full bath and a laundry area with a new washer and dryer and sink. Ardleigh Street is only one block off of Germantown Avenue and all it has to offer. From bars and restaurants, shopping, galleries, entertainment, parks and recreation - Chestnut Hill has it all and within walking distance to regional rail lines, the trails of the Wissahickon and convenient to buses. Don't delay in seeing this charming home in Philadelphia's Garden District!
Location
State PA
County Philadelphia
Area 19118 (19118)
Zoning RSA5
Rooms
Other Rooms Living Room, Dining Room, Primary Bedroom, Bedroom 2, Kitchen, Bedroom 1
Basement Full
Interior
Interior Features Breakfast Area
Hot Water Natural Gas
Heating Gas, Forced Air
Cooling Wall Unit
Fireplace N
Heat Source Natural Gas
Laundry Lower Floor
Exterior
Water Access N
Accessibility None
Garage N
Building
Story 2
Sewer Public Sewer
Water Public
Architectural Style AirLite
Level or Stories 2
Additional Building Above Grade
New Construction N
Schools
School District The School District Of Philadelphia
Others
Senior Community No
Tax ID 091213100
Ownership Fee Simple
Read Less

Bought with Shawn Lowery • Keller Williams Realty Devon-Wayne





