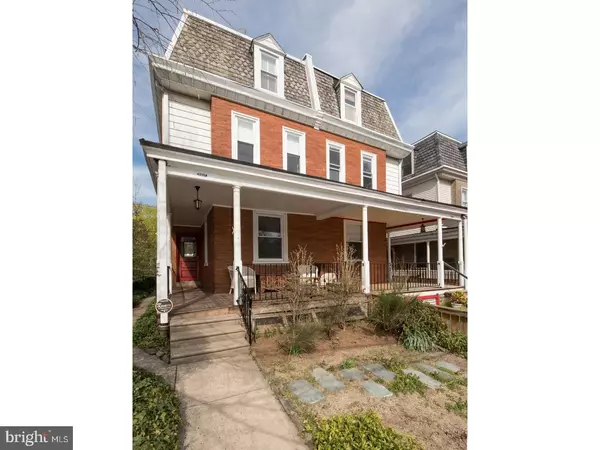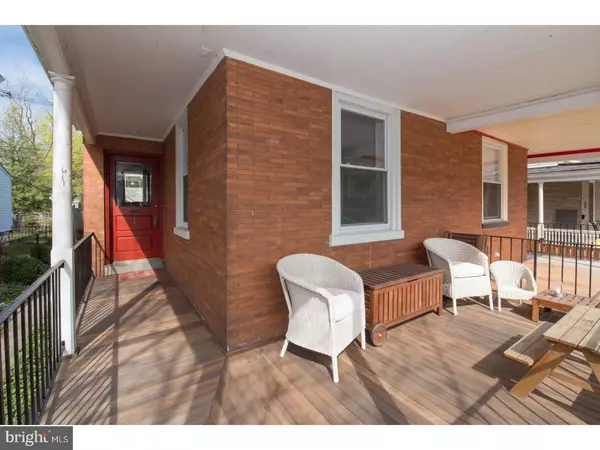For more information regarding the value of a property, please contact us for a free consultation.
8317 ARDLEIGH ST Philadelphia, PA 19118
Want to know what your home might be worth? Contact us for a FREE valuation!

Our team is ready to help you sell your home for the highest possible price ASAP
Key Details
Sold Price $440,000
Property Type Single Family Home
Sub Type Twin/Semi-Detached
Listing Status Sold
Purchase Type For Sale
Square Footage 2,032 sqft
Price per Sqft $216
Subdivision Chestnut Hill
MLS Listing ID 1003650917
Sold Date 07/10/17
Style Traditional
Bedrooms 5
Full Baths 1
Half Baths 1
HOA Y/N N
Abv Grd Liv Area 2,032
Originating Board TREND
Year Built 1925
Annual Tax Amount $4,195
Tax Year 2017
Lot Size 2,223 Sqft
Acres 0.05
Lot Dimensions 21X108
Property Description
Stately, all-original, early 20th century brick twin in the heart of Chestnut Hill Historic District, "Philadelphia's Garden District"! Lovely, sun-filled first floor with 9+ foot ceilings and large windows. Living room has custom built-in bookshelves and window seat with storage. Charming pine kitchen with updated stove, new refrigerator, new dishwasher and garbage disposal. Plenty of room for the whole family to eat together in the cozy kitchen or dining room. First floor laundry with additional kitchen storage and powder room is great for busy families. Back door to flagstone stoop, brick walkway, and beautiful mature perennial garden that blooms March - September, great for indoor/outdoor entertaining. Large covered mahogany front porch perfect for people-watching, chatting with neighbors, and enjoying the landscaped front garden with lilac, viburnum, winterberry, and fragrant perennials. Four bedrooms on upper two floors, with a fifth room adjacent to master bedroom featuring a walk-in closet and great as a nursery, dressing room or office. Original tile bathroom in great condition with beautiful porcelain tub and updated electrical. Large windows with deep sills, beautiful original woodwork, doors, and plaster walls throughout. Original hardwood floors throughout, great condition! Large open doorway between living and dining room allows for great movement, sight lines, and light. Full basement, dry and clean, with new high-efficiency furnace and hot water heater. Workshop, loads of built-in storage, new lighting, and space for games, playroom, or home gym. New ceiling fans in three rooms and large windows provide lovely cross-breezes, four new window unit air conditioners included for the hottest of days. Steps away from Chestnut Hill treasures: Wissahickon Valley Park, Weaver's Way Co-op, Jenks Playground, Iron Hill Brewery, Fresh Market, Gravers and Chestnut Hill West regional rail stations and several bus lines, Chestnut Hill Market, Weekend farmer's market, Pastorius Park, Water Tower Recreation Center with indoor/outdoor athletic facilities, playing fields, Free Library of Philadelphia Chestnut Hill branch, Numerous independent shops and restaurants, Gorgeous cobblestone and tree-lined streets with historic, one-of-a-kind architecture, Pictorial beauty with urban convenience! Seller prefers Mid July 2017 Settlement
Location
State PA
County Philadelphia
Area 19118 (19118)
Zoning RSA3
Rooms
Other Rooms Living Room, Dining Room, Primary Bedroom, Bedroom 2, Bedroom 3, Kitchen, Bedroom 1, Laundry, Other
Basement Full
Interior
Interior Features Kitchen - Eat-In
Hot Water Natural Gas
Heating Gas, Forced Air
Cooling Wall Unit
Fireplace N
Heat Source Natural Gas
Laundry Main Floor
Exterior
Water Access N
Accessibility None
Garage N
Building
Lot Description Rear Yard
Story 3+
Sewer Public Sewer
Water Public
Architectural Style Traditional
Level or Stories 3+
Additional Building Above Grade
New Construction N
Schools
School District The School District Of Philadelphia
Others
Senior Community No
Tax ID 091216100
Ownership Fee Simple
Read Less

Bought with Kristin McFeely • Coldwell Banker Realty





