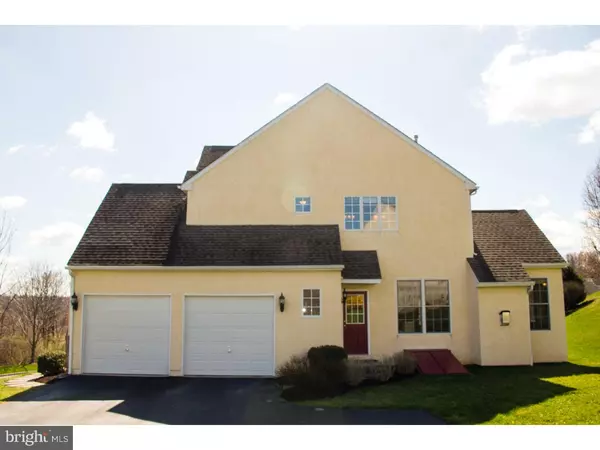For more information regarding the value of a property, please contact us for a free consultation.
818 SHADEBRUSH RDG West Chester, PA 19382
Want to know what your home might be worth? Contact us for a FREE valuation!

Our team is ready to help you sell your home for the highest possible price ASAP
Key Details
Sold Price $565,000
Property Type Single Family Home
Sub Type Detached
Listing Status Sold
Purchase Type For Sale
Square Footage 5,224 sqft
Price per Sqft $108
Subdivision Overlook At Tatter
MLS Listing ID 1003574041
Sold Date 07/28/16
Style Traditional
Bedrooms 5
Full Baths 3
Half Baths 1
HOA Fees $50/qua
HOA Y/N Y
Abv Grd Liv Area 5,224
Originating Board TREND
Year Built 2005
Annual Tax Amount $8,565
Tax Year 2016
Lot Size 0.384 Acres
Acres 0.38
Lot Dimensions REGULAR
Property Description
This elegant home will captivate you with its stunning d cor and outstanding layout, ideal for both entertaining and comfortable family living. It showcases beautiful architectural detailing throughout with hardwood floors, wainscoting, dramatic moldings, and built-ins, to name a few. The main level offers a large office with French doors for privacy. Dramatic formal living and dining rooms are separated by a curved entryway and feature a bay window with window seat, upscale lighting, trey ceiling, and 3/4" solid walnut floors. The kitchen is sunny and spacious, centered perfectly in the house, with a large island, breakfast area, desk space and tons of cabinetry. It has granite countertops, hardwood floors and a brand-new Bosch dishwasher. The kitchen opens up to a family room with vaulted ceiling, raised-hearth gas fireplace, and a beautiful picture window with transom as a backdrop. There is a two-tiered, paved patio with dimmable lamps and ground lighting just outside the kitchen and family room. This main level also offers a powder room and a laundry room conveniently located just near the back stairs. Upstairs, this home has a huge master suite that includes a bedroom with trey ceiling, sitting room, two walk-in closets, and a luxurious bath with whirlpool tub, tiled shower and double vanity. There are three more sizable bedrooms with ample closet space, as well as another large full bath with double vanity on this floor. This home also offers a beautifully- finished lower level featuring a family area with built-ins, a fifth bedroom, a great workout room with hardwood floors, and another full bath with pebble-tiled shower and a rain shower head. This home has been impeccably maintained, with lots of fresh paint, 2 zone heating and cooling, new rugs throughout the 2nd floor, new high-efficiency AC for the downstairs, and tasteful upgrades throughout. The exterior stucco was inspected, removed, and remediated in 2011, by an A+ rated stucco remediation contractor. What's more, you'll enjoy easy access to West Chester Boro, Broad Run Golfer's Club, Stroud and ChesLen Nature Preserves, and all of the beauty and convenience this scenic area has to offer.
Location
State PA
County Chester
Area West Bradford Twp (10350)
Zoning R1
Rooms
Other Rooms Living Room, Dining Room, Primary Bedroom, Bedroom 2, Bedroom 3, Kitchen, Family Room, Bedroom 1, Laundry, Other, Attic
Basement Full, Outside Entrance, Fully Finished
Interior
Interior Features Primary Bath(s), Kitchen - Island, Butlers Pantry, WhirlPool/HotTub, Kitchen - Eat-In
Hot Water Propane
Heating Propane, Forced Air
Cooling Central A/C
Flooring Wood, Fully Carpeted, Tile/Brick
Fireplaces Number 1
Fireplaces Type Gas/Propane
Equipment Built-In Range, Oven - Self Cleaning, Dishwasher, Disposal, Built-In Microwave
Fireplace Y
Window Features Bay/Bow,Energy Efficient
Appliance Built-In Range, Oven - Self Cleaning, Dishwasher, Disposal, Built-In Microwave
Heat Source Bottled Gas/Propane
Laundry Main Floor
Exterior
Exterior Feature Porch(es)
Parking Features Inside Access, Garage Door Opener
Garage Spaces 2.0
Water Access N
Accessibility None
Porch Porch(es)
Attached Garage 2
Total Parking Spaces 2
Garage Y
Building
Story 2
Foundation Concrete Perimeter
Sewer Public Sewer
Water Public
Architectural Style Traditional
Level or Stories 2
Additional Building Above Grade
Structure Type Cathedral Ceilings,9'+ Ceilings
New Construction N
Schools
Elementary Schools Bradford Hights
Middle Schools Downington
High Schools Downingtown High School West Campus
School District Downingtown Area
Others
HOA Fee Include Common Area Maintenance
Senior Community No
Tax ID 50-05 -0287
Ownership Fee Simple
Read Less

Bought with Lara Pietras • Keller Williams Real Estate - Media





