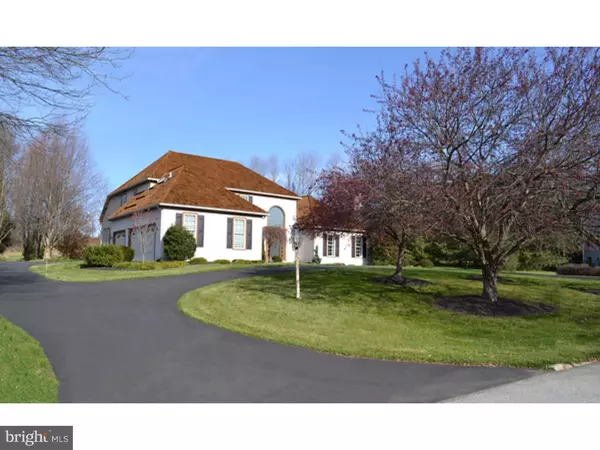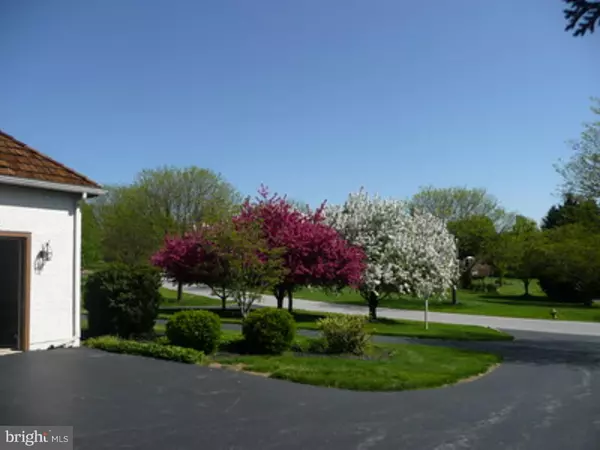For more information regarding the value of a property, please contact us for a free consultation.
683 HIGHPOINT DR West Chester, PA 19382
Want to know what your home might be worth? Contact us for a FREE valuation!

Our team is ready to help you sell your home for the highest possible price ASAP
Key Details
Sold Price $740,000
Property Type Single Family Home
Sub Type Detached
Listing Status Sold
Purchase Type For Sale
Square Footage 4,217 sqft
Price per Sqft $175
Subdivision Fieldpoint
MLS Listing ID 1003573243
Sold Date 05/18/16
Style Colonial
Bedrooms 4
Full Baths 3
Half Baths 1
HOA Fees $18/ann
HOA Y/N Y
Abv Grd Liv Area 4,217
Originating Board TREND
Year Built 1995
Annual Tax Amount $11,522
Tax Year 2016
Lot Size 0.745 Acres
Acres 0.74
Lot Dimensions .74
Property Description
Unionville-Chadds Ford School District -Drive up to the Timeless 2 Story w/circular drive enjoying the Designer trim surrounding the New Replacement Windows and the "Good Stucco" which is completely painted & sealed on this architecturally pleasing home. Framing this home is the Cedar Shake Roof & a 3-car turned garage w/3 bays & New Granite Doors. Designed by current Sellers, who are the original owners, had the home built for them in 1995. Walk through the front door w/its Palladian Window into this exceptional home w/a 4' wide staircase & HW floor foyer. Windows on 1st level are floor to ceiling windows w/some rooms accented w/French doors. LR has floor to ceiling windows that let in the natural sunlight, wide sills, HW floor, gas FP & beautiful window treatments. French doors from LR into a study w/custom bookshelves w/French doors that lead to the MBR suite. MBR has 3 walk-in closets, floor to ceiling windows on 2 walls, gas FP & W/W Carpet. To the left of the foyer is the DR w/floor to ceiling windows. DR leads to small butler's pantry w/cabinets & wine cooler w/easy access to the spacious kitchen w/Center Island, granite countertops, custom cabinets & appliances. French doors lead outside to the private back yard, Trex deck & patio. Kitchen overlooks sunken FR w/soaring cathedral ceiling & stone FP. Up the stairs to the 2nd floor landing there is a walk-in attic and additional 3 BRS & 2 full baths. Close to daily shopping at the Shoppes at Dilworthtown Crossing, Shops at Brinton Lake, Glen Eagle Square & the Dilworthtown Inn. Minutes to Route 202 & close to Golf and tennis. *1st R onto Highpoint. House on the Right. ** More inclusions: smoke detectors, Security Alarm System, lawn Sprinklers & automatic timer, wine cooler, electric generator, instant hot water (2015), basement dehumidifier, house humidistat.
Location
State PA
County Chester
Area Birmingham Twp (10365)
Zoning ART
Rooms
Other Rooms Living Room, Dining Room, Primary Bedroom, Bedroom 2, Bedroom 3, Kitchen, Family Room, Bedroom 1, Laundry, Other
Basement Full
Interior
Interior Features Primary Bath(s), Kitchen - Island, Kitchen - Eat-In
Hot Water Natural Gas
Heating Gas, Forced Air
Cooling Central A/C
Flooring Wood, Fully Carpeted
Equipment Dishwasher, Disposal
Fireplace N
Appliance Dishwasher, Disposal
Heat Source Natural Gas
Laundry Main Floor
Exterior
Exterior Feature Deck(s), Patio(s)
Garage Spaces 6.0
Water Access N
Roof Type Wood
Accessibility None
Porch Deck(s), Patio(s)
Attached Garage 3
Total Parking Spaces 6
Garage Y
Building
Story 2
Sewer On Site Septic
Water Public
Architectural Style Colonial
Level or Stories 2
Additional Building Above Grade
New Construction N
Schools
Elementary Schools Pocopson
Middle Schools Charles F. Patton
High Schools Unionville
School District Unionville-Chadds Ford
Others
Senior Community No
Tax ID 65-04 -0042.3700
Ownership Fee Simple
Read Less

Bought with Karen F Dunn • BHHS Fox & Roach-West Chester





