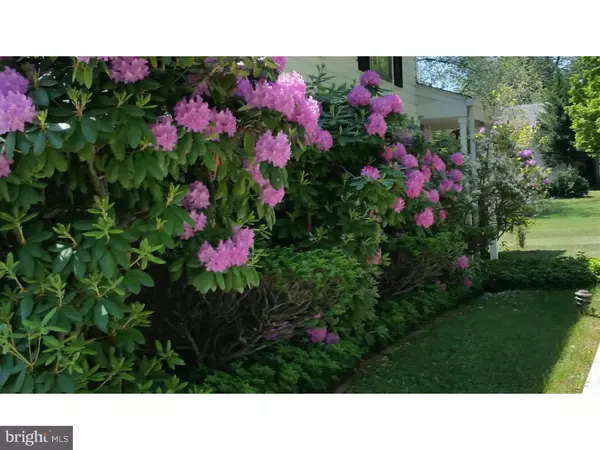For more information regarding the value of a property, please contact us for a free consultation.
1622 WILLIAMS WAY West Chester, PA 19380
Want to know what your home might be worth? Contact us for a FREE valuation!

Our team is ready to help you sell your home for the highest possible price ASAP
Key Details
Sold Price $375,000
Property Type Single Family Home
Sub Type Detached
Listing Status Sold
Purchase Type For Sale
Square Footage 1,960 sqft
Price per Sqft $191
Subdivision Ashbridge Farms
MLS Listing ID 1003569411
Sold Date 08/06/15
Style Colonial,Split Level
Bedrooms 4
Full Baths 2
Half Baths 1
HOA Y/N N
Abv Grd Liv Area 1,960
Originating Board TREND
Year Built 1964
Annual Tax Amount $4,204
Tax Year 2015
Lot Size 1.000 Acres
Acres 1.0
Lot Dimensions 183 X 230 IRREG
Property Description
Welcome home! This brick and siding home sits on a level one acre lot decorated with beautiful shrubberies. As you enter into the bright and cheerful living room, you will see beautiful hardwood floors which continue into the formal dining room. The eat-in kitchen has been updated with newer electric range and counter tops. The huge Florida room is a great place to entertain or to enjoy a meal in it's the peaceful surroundings. The main bedroom is completed with it's own ceramic tile bath and a nice sized closet. There are three other bedrooms and a ceramic tile hall bath. The attic is floored for storage and has a whole house fan. The lower level is a great place to relax or entertain and is accented with an awesome brick, wood burning fireplace. As you go towards the two car attached garage, you will pass a powder room and a nice size laundry room. The driveway has been enlarge to enable many extra off street parking spaces. The roof is only two years old. The home is conveniently located to shopping and transportation. Don't miss your chance to purchase this lovely home in a great area.
Location
State PA
County Chester
Area East Goshen Twp (10353)
Zoning R2
Rooms
Other Rooms Living Room, Dining Room, Primary Bedroom, Bedroom 2, Bedroom 3, Kitchen, Family Room, Bedroom 1, Other, Attic
Basement Partial, Outside Entrance
Interior
Interior Features Primary Bath(s), Butlers Pantry, Ceiling Fan(s), Attic/House Fan, Stall Shower, Kitchen - Eat-In
Hot Water Oil
Heating Oil, Hot Water
Cooling None
Flooring Wood, Vinyl, Tile/Brick
Fireplaces Number 1
Fireplaces Type Brick
Equipment Dishwasher
Fireplace Y
Appliance Dishwasher
Heat Source Oil
Laundry Lower Floor
Exterior
Parking Features Garage Door Opener
Garage Spaces 5.0
Water Access N
Accessibility None
Attached Garage 2
Total Parking Spaces 5
Garage Y
Building
Lot Description Irregular, Level, Front Yard, Rear Yard, SideYard(s)
Story Other
Sewer Public Sewer
Water Public
Architectural Style Colonial, Split Level
Level or Stories Other
Additional Building Above Grade
New Construction N
Schools
High Schools West Chester East
School District West Chester Area
Others
Tax ID 53-06D-0043
Ownership Fee Simple
Acceptable Financing Conventional, VA, FHA 203(b)
Listing Terms Conventional, VA, FHA 203(b)
Financing Conventional,VA,FHA 203(b)
Read Less

Bought with Laurie M Murphy • BHHS Fox & Roach-Bryn Mawr





