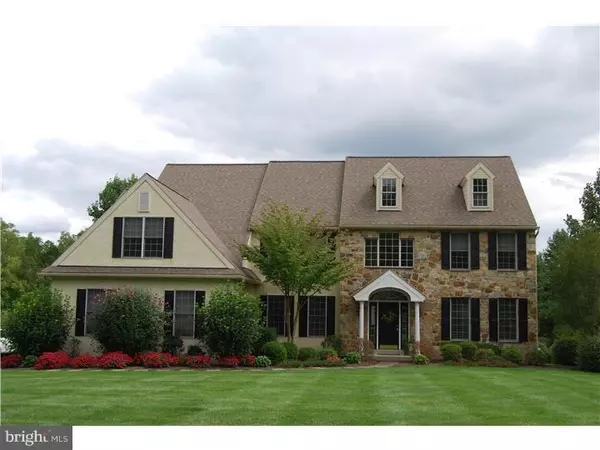For more information regarding the value of a property, please contact us for a free consultation.
1 FOREST GLEN DR Chester Springs, PA 19425
Want to know what your home might be worth? Contact us for a FREE valuation!

Our team is ready to help you sell your home for the highest possible price ASAP
Key Details
Sold Price $620,000
Property Type Single Family Home
Sub Type Detached
Listing Status Sold
Purchase Type For Sale
Square Footage 4,169 sqft
Price per Sqft $148
Subdivision None Available
MLS Listing ID 1003566209
Sold Date 02/23/15
Style Colonial
Bedrooms 4
Full Baths 3
Half Baths 1
HOA Y/N N
Abv Grd Liv Area 4,169
Originating Board TREND
Year Built 2000
Annual Tax Amount $12,556
Tax Year 2015
Lot Size 2.300 Acres
Acres 2.3
Lot Dimensions 2.30 ACRE
Property Description
This beautifully maintained Chester Springs property boasts 4 bedrooms, 3.5 baths, 3 car garage and is centrally located to all major routes in the area. The property is situated on 2.3 acres and offers privacy and tranquility one would expect. The main floor offers living room, formal dining room, library plus butler's pantry w/ under counter refrigerator and family room with fireplace. Fabulous upgraded stainless steel appliances, granite counters and Island lead to breakfast area with door to large deck with spectacular views. The second level's luxurious master suite has both his and hers custom California Closet organizers, jacuzzi tub, double bowl sink, large sitting area plus office. Three additional bedrooms, 1 Jack and Jill, plus full bath complete the upper level. A fully finished and carpeted lower level provides an additional 1,932 sq. ft. (approximate) of living space with recessed lighting, large daylight windows and outside entrance complete this wonderful home ..... The perfect house for today's active lifestyle. Stucco and Roof Inspections have been performed. ALL REMEDIATION work has been completed and certified. Taxes have been LOWERED for 2015!
Location
State PA
County Chester
Area West Vincent Twp (10325)
Zoning R2
Rooms
Other Rooms Living Room, Dining Room, Primary Bedroom, Bedroom 2, Bedroom 3, Kitchen, Family Room, Bedroom 1, Laundry, Other, Attic
Basement Full, Outside Entrance, Fully Finished
Interior
Interior Features Primary Bath(s), Kitchen - Island, Butlers Pantry, Ceiling Fan(s), Attic/House Fan, Stain/Lead Glass, Air Filter System, Water Treat System, Stall Shower, Dining Area
Hot Water Natural Gas, Propane
Heating Gas, Propane, Forced Air, Zoned
Cooling Central A/C
Flooring Wood, Fully Carpeted, Tile/Brick
Fireplaces Number 1
Equipment Cooktop, Oven - Wall, Oven - Self Cleaning, Dishwasher, Built-In Microwave
Fireplace Y
Appliance Cooktop, Oven - Wall, Oven - Self Cleaning, Dishwasher, Built-In Microwave
Heat Source Natural Gas, Bottled Gas/Propane
Laundry Main Floor
Exterior
Exterior Feature Deck(s)
Parking Features Inside Access, Garage Door Opener
Garage Spaces 6.0
Water Access N
Roof Type Shingle
Accessibility None
Porch Deck(s)
Attached Garage 3
Total Parking Spaces 6
Garage Y
Building
Lot Description Corner, Cul-de-sac, Sloping, Trees/Wooded, Front Yard, Rear Yard, SideYard(s)
Story 2
Foundation Concrete Perimeter
Sewer On Site Septic
Water Well
Architectural Style Colonial
Level or Stories 2
Additional Building Above Grade
Structure Type Cathedral Ceilings
New Construction N
Schools
School District Owen J Roberts
Others
Tax ID 25-07 -0082.0100
Ownership Fee Simple
Security Features Security System
Acceptable Financing Conventional
Listing Terms Conventional
Financing Conventional
Read Less

Bought with Christopher A LaGarde • Keller Williams Real Estate -Exton





