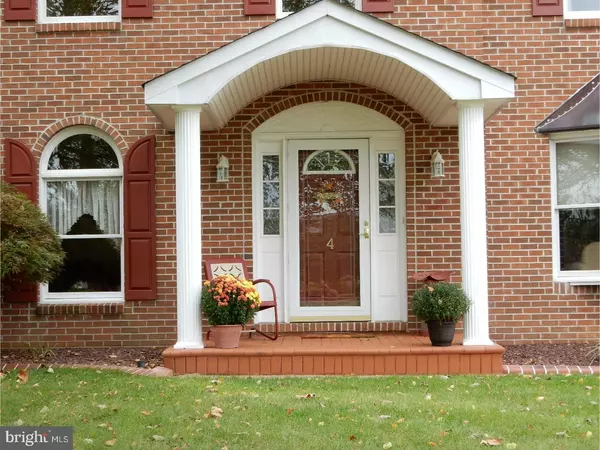For more information regarding the value of a property, please contact us for a free consultation.
4 MICHAEL LN Bear, DE 19701
Want to know what your home might be worth? Contact us for a FREE valuation!

Our team is ready to help you sell your home for the highest possible price ASAP
Key Details
Sold Price $385,000
Property Type Single Family Home
Sub Type Detached
Listing Status Sold
Purchase Type For Sale
Square Footage 2,900 sqft
Price per Sqft $132
Subdivision Caravel Woods
MLS Listing ID 1003768347
Sold Date 12/29/17
Style Colonial
Bedrooms 4
Full Baths 2
Half Baths 1
HOA Fees $2/ann
HOA Y/N Y
Abv Grd Liv Area 2,900
Originating Board TREND
Year Built 1992
Annual Tax Amount $3,051
Tax Year 2017
Lot Size 0.500 Acres
Acres 0.5
Lot Dimensions 115X190
Property Description
R.C. Peoples built Colonial home located in Caravel Woods on flat, half-a+cre lot. North of the C & D Canal with close proximity to Lums Pond State Park, this house is set in the award winning Appoquinimink School District. The home is impeccably maintained by the original owners and features 4 bedrooms and 2.5 baths. Both the kitchen and master bath have been updated.In the kitchen, you will find oak cabinets,quartz countertops, newer appliances, and a stainless steel double sink complete with ceramic tile backsplash. From the breakfast room, sliding glass doors open to the three-season sunroom. This 20'x 20' porch has a wood paneled cathedral ceiling, storm windows, gas fireplace, electricity, and is outfitted with cable and custom Sunbrella awnings. Off the left side of the porch is a 24' round above ground pool and large deck. Formal dining and living rooms are located on the main level. Hardwood flooring is present throughout much of the home. There are four bedrooms and two full baths on the upper level. The master bedroom boasts a large, walk-in closet and master bathroom with newly tiled walk-in shower, new plumbing fixtures, and seamless glass door. The laundry/mud room has newly installed storage cabinets and is located on the first floor with entrance from the oversized, two-car garage with storage space. The partially finished lower level of the home features two rooms; one perfect for an exercise or play space and the other is a game room complete with pool table. A separate workshop and additional storage areas are also present. All appliances included. Upgrades: Master bath (2016), LG 26.7 Refrigerator (2016), new roof with 30 year architectural shingles (2013), Tankless on demand water heater (2013), High Efficiency York Natural Gas Heater (2011), garage doors with Liftmaster openers (2009), 4-ton 13 Seer Central AC Unit (2007). Features: Portico entrance, ceramic tiled foyer, stained crown moldings & woodworks throughout first level, custom Hunter Douglass blinds throughout house, spotlights in back and side yards, custom curbing & Graniflex (high-strength concrete resurfacing system using a Flakes/Quartz Broadcast System) front sidewalk and back pad. Note: The upstairs hall closet was originally designed to be an upstairs laundry room. The hall bathroom is right next to it and plumbing could possibly be extended. The owners have thought of everything to create a fabulous home for entertaining with friends and family.
Location
State DE
County New Castle
Area Newark/Glasgow (30905)
Zoning NC21
Rooms
Other Rooms Living Room, Dining Room, Primary Bedroom, Bedroom 2, Bedroom 3, Kitchen, Family Room, Bedroom 1, Laundry, Other, Attic
Basement Full
Interior
Interior Features Primary Bath(s), Ceiling Fan(s), Attic/House Fan, Dining Area
Hot Water Natural Gas, Instant Hot Water
Heating Gas, Forced Air
Cooling Central A/C
Flooring Wood, Vinyl
Fireplaces Number 1
Equipment Dishwasher, Disposal, Energy Efficient Appliances, Built-In Microwave
Fireplace Y
Appliance Dishwasher, Disposal, Energy Efficient Appliances, Built-In Microwave
Heat Source Natural Gas
Laundry Main Floor
Exterior
Exterior Feature Porch(es)
Parking Features Garage Door Opener, Oversized
Garage Spaces 5.0
Pool Above Ground
Utilities Available Cable TV
Water Access N
Roof Type Shingle
Accessibility None
Porch Porch(es)
Attached Garage 2
Total Parking Spaces 5
Garage Y
Building
Lot Description Level
Story 2
Foundation Brick/Mortar
Sewer Public Sewer
Water Public
Architectural Style Colonial
Level or Stories 2
Additional Building Above Grade
New Construction N
Schools
Middle Schools Alfred G. Waters
High Schools Appoquinimink
School District Appoquinimink
Others
HOA Fee Include Snow Removal
Senior Community No
Tax ID 11-037.40-007
Ownership Fee Simple
Acceptable Financing Conventional, VA, FHA 203(k), FHA 203(b)
Listing Terms Conventional, VA, FHA 203(k), FHA 203(b)
Financing Conventional,VA,FHA 203(k),FHA 203(b)
Read Less

Bought with Lindsay L Shaffer • RE/MAX Elite





