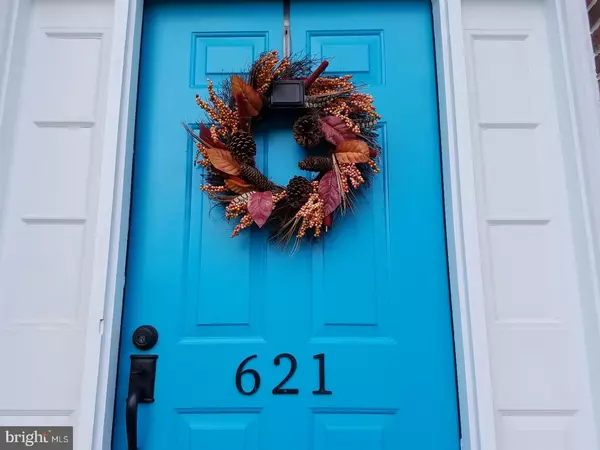For more information regarding the value of a property, please contact us for a free consultation.
621 CLIFTON DR Bear, DE 19701
Want to know what your home might be worth? Contact us for a FREE valuation!

Our team is ready to help you sell your home for the highest possible price ASAP
Key Details
Sold Price $290,000
Property Type Single Family Home
Sub Type Detached
Listing Status Sold
Purchase Type For Sale
Square Footage 2,175 sqft
Price per Sqft $133
Subdivision Hickory Woods
MLS Listing ID 1000326895
Sold Date 12/29/17
Style Ranch/Rambler,Raised Ranch/Rambler
Bedrooms 3
Full Baths 2
Half Baths 1
HOA Fees $2/ann
HOA Y/N Y
Abv Grd Liv Area 2,175
Originating Board TREND
Year Built 1988
Annual Tax Amount $2,344
Tax Year 2017
Lot Size 0.580 Acres
Acres 0.58
Lot Dimensions 130X193
Property Description
Impeccable home and could be yours before the holidays. Nestled & backing to trees. You will feel like you walked into Pottery Barn, New granite counters, beautiful hardwood flooring. Beautiful trim package. Fresh paint & Spacious bedrooms, Updated bathrooms. Imagine your self cozied up to the brick fireplace, sipping your cup of hot cocoa with views of the beautiful tree lined back yard. New carpet, new windows and so many more updates. You will love to call this your home.
Location
State DE
County New Castle
Area Newark/Glasgow (30905)
Zoning NC21
Rooms
Other Rooms Living Room, Dining Room, Primary Bedroom, Bedroom 2, Kitchen, Family Room, Bedroom 1, Laundry
Basement Full
Interior
Interior Features Kitchen - Eat-In
Hot Water Electric
Cooling Central A/C
Flooring Wood, Fully Carpeted, Tile/Brick
Fireplaces Number 1
Fireplaces Type Brick
Fireplace Y
Heat Source Oil
Laundry Lower Floor
Exterior
Exterior Feature Patio(s)
Garage Spaces 2.0
Water Access N
Accessibility None
Porch Patio(s)
Attached Garage 2
Total Parking Spaces 2
Garage Y
Building
Sewer Public Sewer
Water Public
Architectural Style Ranch/Rambler, Raised Ranch/Rambler
Additional Building Above Grade
New Construction N
Schools
School District Colonial
Others
Senior Community No
Tax ID 11-038.00-167
Ownership Fee Simple
Read Less

Bought with Andrea L Harrington • RE/MAX Premier Properties





