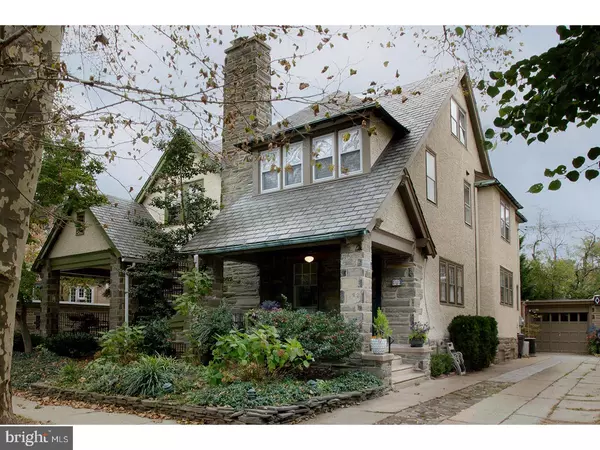For more information regarding the value of a property, please contact us for a free consultation.
52 WOODALE RD Philadelphia, PA 19118
Want to know what your home might be worth? Contact us for a FREE valuation!

Our team is ready to help you sell your home for the highest possible price ASAP
Key Details
Sold Price $541,000
Property Type Single Family Home
Sub Type Twin/Semi-Detached
Listing Status Sold
Purchase Type For Sale
Square Footage 1,890 sqft
Price per Sqft $286
Subdivision Chestnut Hill
MLS Listing ID 1003288071
Sold Date 01/12/18
Style Traditional
Bedrooms 4
Full Baths 4
HOA Y/N N
Abv Grd Liv Area 1,890
Originating Board TREND
Year Built 1926
Annual Tax Amount $4,562
Tax Year 2017
Lot Size 2,392 Sqft
Acres 0.05
Lot Dimensions 26X92
Property Description
Situated on a beautiful tree lined street in Chestnut Hill is this deceptively large Wissahickon schist stone twin. It's charming covered front porch greets you as you enter the home into the living room. The gas fireplace and recessed lighting are just a few points to notice as you take in the space. The first floor has a beautiful straight through flow. The kitchen was completely renovated in 2008, adding a center island, granite counter tops, new cabinetry, backsplash and appliances. The higher end appliances are all stainless steel, with the refrigerator and dishwasher installed in 2017. The wine fridge is conveniently tucked under the side cabinets. The owners added chair rail and crown molding through out creating a modern open floor plan without losing the charm of the home. On the second floor of the home is three bedrooms and a full hall bath that was freshly updated in 2017 with new vanity, toilet, light fixture and paint. The Master bedroom is an owners dream with large double closets, a separate shoe closet and a linen closet. All outfitted with custom Elfa closet systems. The ensuite bathroom was completely updated in 2014 with Carrera marble, glass frameless shower door, shower bench, recessed shelving, new sink and toilet. The third floor has a large fourth bedroom and fourth full bath. There is also a large walk in closet on this level for even more extra storage. Finally, we get to the walk-out finished lower level of this home! As you walk down the stairs, you'll step on the cozy carpet, check out the clever storage that is strategically placed under the stairs. There is also a full bathroom with shower. Here you'll find a second gas fireplace making for a cozy place to play or watch movies. The space gets a ton of natural light through the windows and door that leads to the back patio. Don't forget to check out the new large washer and dryer installed in 2016 and storage area. The house has two zones for air conditioning and is heated by a Peerless High Efficiency Boiler. This top of the line, high-efficiecy unit, also controls the hot water through indirect heat. The hot water heater has a lifetime warranty! Step outside into the serene back patio with plantings and evergreens that provide year round foliage. The patio is completely fenced with the gate leading to the extra long driveway for off street parking and a one car detached garage with a new garage door installed this year.
Location
State PA
County Philadelphia
Area 19118 (19118)
Zoning RSA3
Rooms
Other Rooms Living Room, Dining Room, Primary Bedroom, Bedroom 2, Bedroom 3, Kitchen, Family Room, Bedroom 1
Basement Full
Interior
Interior Features Kitchen - Island, Kitchen - Eat-In
Hot Water Natural Gas
Heating Gas, Radiator
Cooling Central A/C
Flooring Wood
Fireplaces Number 2
Fireplace Y
Heat Source Natural Gas
Laundry Basement
Exterior
Exterior Feature Patio(s)
Garage Spaces 3.0
Water Access N
Roof Type Slate
Accessibility None
Porch Patio(s)
Total Parking Spaces 3
Garage Y
Building
Story 3+
Sewer Public Sewer
Water Public
Architectural Style Traditional
Level or Stories 3+
Additional Building Above Grade
New Construction N
Schools
School District The School District Of Philadelphia
Others
Senior Community No
Tax ID 091091600
Ownership Fee Simple
Read Less

Bought with Damon C. Michels • BHHS Fox & Roach - Narberth





