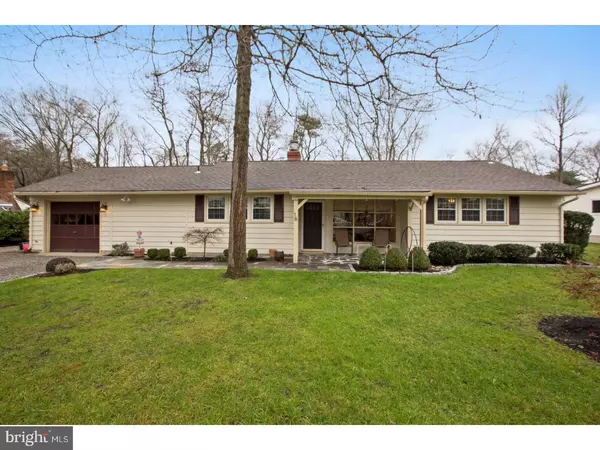For more information regarding the value of a property, please contact us for a free consultation.
16 N LAKESIDE DR W Medford, NJ 08055
Want to know what your home might be worth? Contact us for a FREE valuation!

Our team is ready to help you sell your home for the highest possible price ASAP
Key Details
Sold Price $275,000
Property Type Single Family Home
Sub Type Detached
Listing Status Sold
Purchase Type For Sale
Square Footage 2,383 sqft
Price per Sqft $115
Subdivision Birchwood Lakes
MLS Listing ID 1000075618
Sold Date 07/21/17
Style Colonial,Ranch/Rambler
Bedrooms 3
Full Baths 2
Half Baths 1
HOA Fees $27/ann
HOA Y/N Y
Abv Grd Liv Area 2,383
Originating Board TREND
Year Built 1965
Annual Tax Amount $8,420
Tax Year 2016
Lot Size 0.320 Acres
Acres 0.32
Lot Dimensions 0X0
Property Description
Wow, what an incredible buy! This property is now priced below the assessed value of $272,300, it is priced below the Zestimate of $297,708 and the Owner is now ready to SELL this exceptional home! Boasting 3 bedrooms, 2.5 baths, this charming ranch is located in the heart of Medford in sought after Birchwood Lakes. The curb appeal is lovely with specimen plantings. There is a stone driveway leading to the garage which can accommodate three or four cars in addition to the garage and street parking. There is a lovely slate front porch that provides a nice lake view of Birchwood Lake. Step inside and note how light and bright this home is! Enter into the living room where the focal point is the woodburning fireplace with beveled glass fireplace screen with andirons (included), berber carpeting & cream walls. There are 2 bedrooms to the right of the living room - the master features a powder room & there is a full bath on this wing of the home. To the left of the living room, a passage door leads to the large kitchen featuring abundant wood cabinetry, breakfast bar, full appliance package including Jenn Aire stove with grill and griddle, microwave, Maytag dishwasher, and refrigerator - all will remain! A dining room/breakfast room is adjacent to the kitchen and overlooks the front grounds. A passage door off the kitchen leads to a third bedroom (with large walk-in closet) and full bath - this is perfect as a guest suite, in-law suite, office, etc. The full bath here boasts a whirlpool soaking tub! Doors open to the stacker washer dryer. A wonderful family room addition has been added across the rear of this home and boasts walls of windows, lighted ceiling fan, berber carpeting, speakers and a huge full wall closet for extra storage. Windows throughout have been replaced with thermopane and most are dressed in Silouette blinds. This home is heated with oil -- Weil McLein heater(the tank is above ground) and central air..both were updated approx. 12 years ago along with the roof. The outdoor living space is also lovely - there is a new deck with pavers surrounding. Partially fenced yard, abundant recessed lighting, 12 year HVAC and roof, windows have been replaced and are dressed in blinds, newer deck, lovely paver surround, public sewer and well water. This is truly a special home where a new owner can simply move in and enjoy all Birchwood Lakes and Medford Township have to offer! Don't miss out! Seller can now accommodate a quick closing! Hurry!
Location
State NJ
County Burlington
Area Medford Twp (20320)
Zoning GD
Rooms
Other Rooms Living Room, Dining Room, Primary Bedroom, Bedroom 2, Kitchen, Family Room, Bedroom 1, Laundry
Interior
Interior Features Primary Bath(s), Kitchen - Island, Ceiling Fan(s), Kitchen - Eat-In
Hot Water Oil
Heating Oil, Baseboard
Cooling Central A/C
Flooring Fully Carpeted, Tile/Brick
Fireplaces Number 1
Fireplaces Type Brick
Equipment Dishwasher, Refrigerator
Fireplace Y
Appliance Dishwasher, Refrigerator
Heat Source Oil
Laundry Main Floor
Exterior
Exterior Feature Deck(s)
Garage Spaces 4.0
Utilities Available Cable TV
View Y/N Y
Water Access N
View Water
Accessibility None
Porch Deck(s)
Attached Garage 1
Total Parking Spaces 4
Garage Y
Building
Lot Description Level
Story 1
Sewer Public Sewer
Water Well
Architectural Style Colonial, Ranch/Rambler
Level or Stories 1
Additional Building Above Grade
New Construction N
Schools
Elementary Schools Milton H Allen
Middle Schools Medford Township Memorial
School District Medford Township Public Schools
Others
Senior Community No
Tax ID 20-03102-00074
Ownership Fee Simple
Acceptable Financing Conventional, VA, FHA 203(k), FHA 203(b)
Listing Terms Conventional, VA, FHA 203(k), FHA 203(b)
Financing Conventional,VA,FHA 203(k),FHA 203(b)
Read Less

Bought with Gabrielle A Raso • BHHS Fox & Roach-Washington-Gloucester





