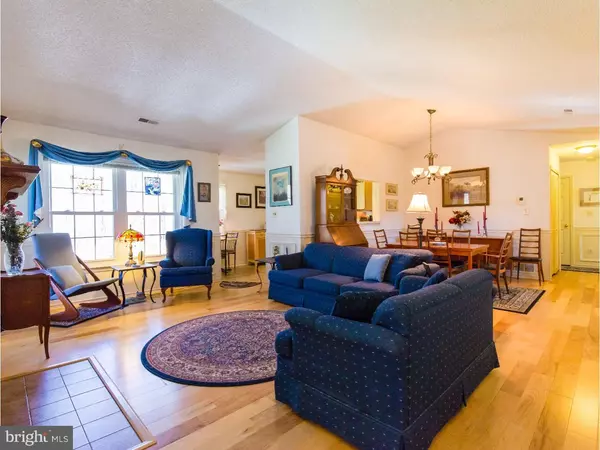For more information regarding the value of a property, please contact us for a free consultation.
490 CEDAR HOLLOW DR #48 Yardley, PA 19067
Want to know what your home might be worth? Contact us for a FREE valuation!

Our team is ready to help you sell your home for the highest possible price ASAP
Key Details
Sold Price $242,500
Property Type Single Family Home
Sub Type Unit/Flat/Apartment
Listing Status Sold
Purchase Type For Sale
Square Footage 1,590 sqft
Price per Sqft $152
Subdivision Cedar Hollow
MLS Listing ID 1003873289
Sold Date 06/23/16
Style Other
Bedrooms 2
Full Baths 2
HOA Fees $222/mo
HOA Y/N N
Abv Grd Liv Area 1,590
Originating Board TREND
Year Built 1988
Annual Tax Amount $5,087
Tax Year 2016
Lot Dimensions 0X0
Property Description
Bright, sunny & lovingly maintained this second floor unit backs to woods and is the best location in Cedar Hollow! Many new upgrades including new energy efficient windows, Carrier heater & AC, hardwood floors, Maytag refrigerator, washer, dryer, kitchen disposal, wainscoting, tile flooring in entry foyer and both bathrooms! Enter into the foyer with large storage closet and access to the 1 car garage. Turned stairwell with palladium window leads you the great room with vaulted ceiling, wood burning fireplace and gleaming hardwood floors. Large den/3rd bedroom has walk-in closet and palladium window showering the space with sunlight. Spacious eat-in kitchen with new appliances, vaulted ceiling and opening to dining room. Large main bedroom features private bath, walk in closet, 2nd closet and ceiling fan. Nice sized 2nd bedroom with an abundance of closet space including closet organizers and ceiling fan. Hall bath and laundry conveniently located. Screened-in porch located off the living room for relaxing and enjoying the wooded view PLUS large fenced-in patio and storage shed on ground level. Super clean, neutral & move-in ready!! Excellent value...hurry won't last!
Location
State PA
County Bucks
Area Lower Makefield Twp (10120)
Zoning R3M
Rooms
Other Rooms Living Room, Dining Room, Primary Bedroom, Kitchen, Family Room, Bedroom 1, Attic
Interior
Interior Features Primary Bath(s), Ceiling Fan(s), Kitchen - Eat-In
Hot Water Natural Gas
Heating Gas, Forced Air
Cooling Central A/C
Flooring Wood, Fully Carpeted, Vinyl, Tile/Brick
Fireplaces Number 1
Fireplaces Type Brick
Equipment Built-In Range, Oven - Self Cleaning, Dishwasher, Disposal
Fireplace Y
Window Features Energy Efficient,Replacement
Appliance Built-In Range, Oven - Self Cleaning, Dishwasher, Disposal
Heat Source Natural Gas
Laundry Upper Floor
Exterior
Exterior Feature Patio(s), Porch(es)
Garage Spaces 4.0
Utilities Available Cable TV
Amenities Available Swimming Pool, Tennis Courts, Club House
Water Access N
Roof Type Pitched,Shingle
Accessibility None
Porch Patio(s), Porch(es)
Attached Garage 1
Total Parking Spaces 4
Garage Y
Building
Lot Description Corner, Level
Story 1
Foundation Slab
Sewer Public Sewer
Water Public
Architectural Style Other
Level or Stories 1
Additional Building Above Grade
Structure Type Cathedral Ceilings,9'+ Ceilings
New Construction N
Schools
School District Pennsbury
Others
HOA Fee Include Pool(s),Common Area Maintenance,Ext Bldg Maint,Lawn Maintenance,Snow Removal,Trash
Senior Community No
Tax ID 20-015-142-048
Ownership Condominium
Read Less

Bought with Nancy M McHenry • Coldwell Banker Hearthside





