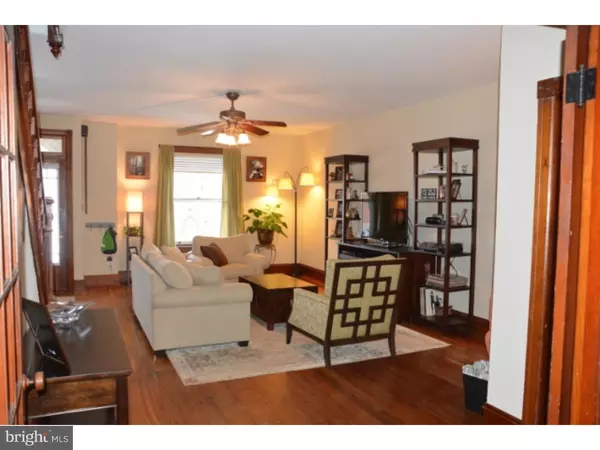For more information regarding the value of a property, please contact us for a free consultation.
903 W MARKET ST Perkasie, PA 18944
Want to know what your home might be worth? Contact us for a FREE valuation!

Our team is ready to help you sell your home for the highest possible price ASAP
Key Details
Sold Price $210,000
Property Type Townhouse
Sub Type Interior Row/Townhouse
Listing Status Sold
Purchase Type For Sale
Square Footage 1,850 sqft
Price per Sqft $113
Subdivision None Available
MLS Listing ID 1003871223
Sold Date 04/12/16
Style Victorian
Bedrooms 5
Full Baths 1
Half Baths 1
HOA Y/N N
Abv Grd Liv Area 1,850
Originating Board TREND
Year Built 1910
Annual Tax Amount $2,843
Tax Year 2016
Lot Size 2,700 Sqft
Acres 0.06
Lot Dimensions 18X150
Property Description
Historic Victorian Rowhome -- located in the charming Borough of Perkasie. This roomy home has been lovingly maintained with a focus on honoring the original features and integrity. 3 full stories with 5 bedrooms 1 1/2 baths offering 1,850 sq ft of living space. Fabulous 9' high ceilings, large windows offering a bright and open living space and hardwood floors throughout. The inviting front porch offers a great place to sit and enjoy the day. Enter into an expansive living room with French doors to an open dining room and a bright and sunny charming kitchen with farmhouse sink overlooking the rear fenced yard. New appliances, flooring and additional cabinets and hardware were added in 2013. All the character is still intact. A unique first floor powder room was remodeled in 2009. Upstairs you will find a large main bedroom with unique window, great sized 2nd and 3rd bedrooms. The 3rd bedroom offers a separate sitting area or playroom depending on your needs. Custom linen closet in the hallway. The main bath finishes this floor with updated lighting and window. On the 3rd level you have a large 4th bedroom with cedar closet and double closet with organizing shelving. A 5th bedroom or bonus room with closet completes this floor. The full basement houses the laundry room and outside access through a bilco door. Out the rear door is a paver patio and fenced in rear yard with plenty of space for gardens and play. A 1 car detached garage is off the alley access with an additional parking space to the rear. Imagine a historic home with economical GAS HEAT and CENTRAL AIR, low taxes and utilities! All this and within blocks of shopping, restaurants and Menlo and Lenape Parks. 100% USDA Financing possible here too!
Location
State PA
County Bucks
Area Perkasie Boro (10133)
Zoning R3
Rooms
Other Rooms Living Room, Dining Room, Primary Bedroom, Bedroom 2, Bedroom 3, Kitchen, Bedroom 1, Other
Basement Full
Interior
Hot Water Electric
Heating Gas
Cooling Central A/C
Fireplace N
Heat Source Natural Gas
Laundry Basement
Exterior
Exterior Feature Patio(s), Porch(es)
Garage Spaces 2.0
Fence Other
Water Access N
Accessibility None
Porch Patio(s), Porch(es)
Total Parking Spaces 2
Garage Y
Building
Story 3+
Sewer Public Sewer
Water Public
Architectural Style Victorian
Level or Stories 3+
Additional Building Above Grade
New Construction N
Schools
High Schools Pennridge
School District Pennridge
Others
Senior Community No
Tax ID 33-005-390
Ownership Fee Simple
Acceptable Financing VA, FHA 203(b), USDA
Listing Terms VA, FHA 203(b), USDA
Financing VA,FHA 203(b),USDA
Read Less

Bought with Janique M Craig • Keller Williams Real Estate-Doylestown





