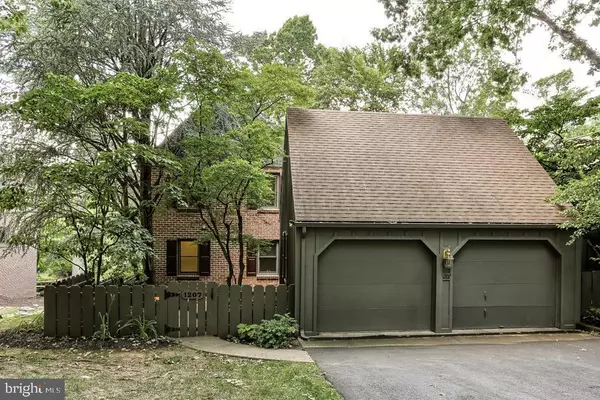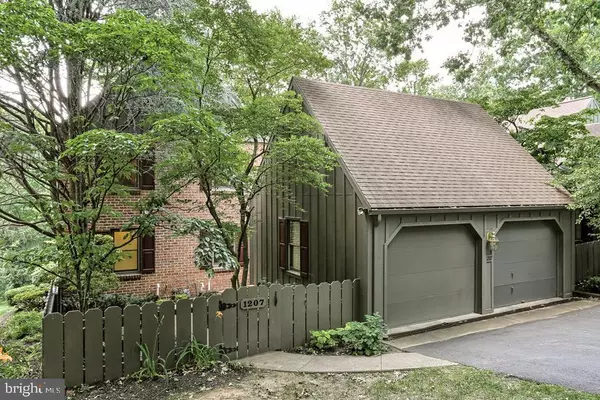For more information regarding the value of a property, please contact us for a free consultation.
1207 LIMERICK CT Hummelstown, PA 17036
Want to know what your home might be worth? Contact us for a FREE valuation!

Our team is ready to help you sell your home for the highest possible price ASAP
Key Details
Sold Price $264,000
Property Type Condo
Sub Type Condo/Co-op
Listing Status Sold
Purchase Type For Sale
Square Footage 3,380 sqft
Price per Sqft $78
Subdivision Oakmont
MLS Listing ID 1002972925
Sold Date 09/01/16
Style Contemporary
Bedrooms 3
Full Baths 3
Half Baths 1
HOA Fees $215/mo
HOA Y/N Y
Abv Grd Liv Area 2,380
Originating Board LCAOR
Year Built 1982
Annual Tax Amount $5,121
Lot Size 6,969 Sqft
Acres 0.16
Property Description
Live care free in this updated end unit Oakmont patio home. Spacious 1st floor master w/ access to courtyard. Bright updated kitchen w/ quartz countertops & newer appliances. Lg upstairs bedrooms w/ loads of closet space for all the extras. Screened in porch for morning coffee & bird watching. Spacious finished lower level w/ woodstove, full bath, kitchenette & walkout to patio. Newer windows, roof, furnace, AC & hot H2O heater. Minutes to HMC.
Location
State PA
County Dauphin
Area Derry Twp (14024)
Rooms
Other Rooms Living Room, Dining Room, Primary Bedroom, Bedroom 2, Bedroom 3, Kitchen, Family Room, Bedroom 1, Laundry, Other, Bathroom 2, Bathroom 3, Primary Bathroom
Basement Fully Finished, Full, Sump Pump, Walkout Level
Interior
Interior Features Kitchen - Eat-In, Formal/Separate Dining Room, Built-Ins, WhirlPool/HotTub, Central Vacuum
Hot Water Natural Gas
Heating Other, Forced Air
Cooling Central A/C
Fireplaces Number 1
Equipment Dryer, Refrigerator, Washer, Dishwasher, Built-In Microwave, Disposal, Oven/Range - Gas
Fireplace Y
Appliance Dryer, Refrigerator, Washer, Dishwasher, Built-In Microwave, Disposal, Oven/Range - Gas
Heat Source Natural Gas
Exterior
Exterior Feature Screened
Parking Features Garage Door Opener
Garage Spaces 2.0
Water Access N
Roof Type Shingle,Composite
Porch Screened
Total Parking Spaces 2
Garage Y
Building
Story 2
Sewer Public Sewer
Water Public
Architectural Style Contemporary
Level or Stories 2
Additional Building Above Grade, Below Grade
New Construction N
Schools
Elementary Schools Hershey Primary Elementary
Middle Schools Hershey Middle School
High Schools Hershey High School
School District Derry Township
Others
HOA Fee Include Lawn Maintenance,Snow Removal
Tax ID 240760370000000
Ownership Other
SqFt Source Estimated
Security Features Security System,Smoke Detector
Acceptable Financing Cash, Conventional, FHA
Listing Terms Cash, Conventional, FHA
Financing Cash,Conventional,FHA
Read Less

Bought with NON MEMBER • Non Member





