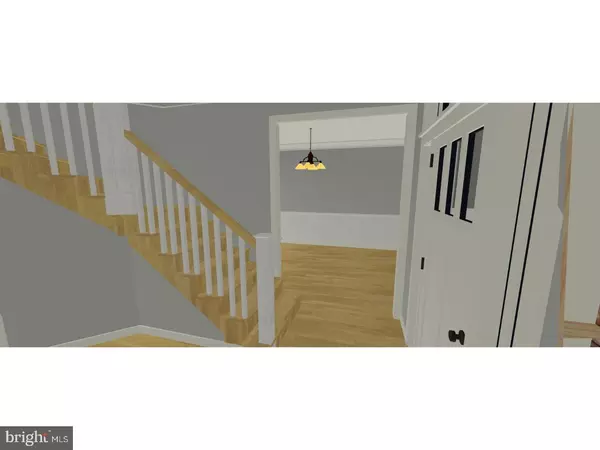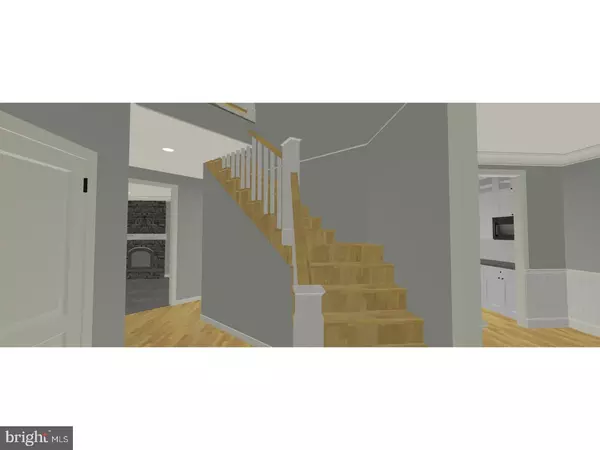For more information regarding the value of a property, please contact us for a free consultation.
2603 MARSH RD Wilmington, DE 19810
Want to know what your home might be worth? Contact us for a FREE valuation!

Our team is ready to help you sell your home for the highest possible price ASAP
Key Details
Sold Price $525,000
Property Type Single Family Home
Sub Type Detached
Listing Status Sold
Purchase Type For Sale
Subdivision None Available
MLS Listing ID 1000325615
Sold Date 12/20/17
Style Colonial
Bedrooms 5
Full Baths 3
HOA Y/N N
Originating Board TREND
Year Built 2017
Annual Tax Amount $170
Tax Year 2016
Lot Size 0.500 Acres
Acres 0.5
Lot Dimensions 100 X 268
Property Description
Three (3) new homes to be built by The ReDevelopment Company. First home is ready to be toured. Creative home design is not your typical 2 story colonial. Open kitchen design includes large island with granite countertops, walk-in pantry, stainless steel gas range, dishwasher, microwave and refrigerator. Breakfast area allows for great views of the property. This design features 5 bedrooms and 3 full bathrooms; two en suite. 5th bedroom can be used as an in-law suite or study. Master suite takes advantage of views over large lot and includes large walk-in closet with natural light. Master bath includes ceramic tiled shower, soaking tub and private water closet. Hardwood floors on lower level, oak staircase, crown molding, wainscoting, chair rail, gas fireplace, ceramic tiled bathrooms for this elegant home. Convenient 2nd floor laundry room. Expansive closet space. Recessed lighting throughout. Basement suitable for future finishing including egress window. Oversized 2 car garage is fully insulated for energy efficiency. Build this home on the other lots or another custom home design. Convenient location for easy commute to Philadelphia or Wilmington.
Location
State DE
County New Castle
Area Brandywine (30901)
Zoning NC21
Rooms
Other Rooms Living Room, Dining Room, Primary Bedroom, Bedroom 2, Bedroom 3, Kitchen, Family Room, Bedroom 1, In-Law/auPair/Suite
Basement Full, Unfinished
Interior
Interior Features Primary Bath(s), Kitchen - Island, Butlers Pantry, Ceiling Fan(s), Kitchen - Eat-In
Hot Water Electric
Heating Forced Air
Cooling Central A/C
Flooring Wood, Fully Carpeted, Tile/Brick
Fireplaces Number 1
Fireplaces Type Marble, Gas/Propane
Equipment Oven - Self Cleaning, Dishwasher, Disposal, Built-In Microwave
Fireplace Y
Appliance Oven - Self Cleaning, Dishwasher, Disposal, Built-In Microwave
Heat Source Natural Gas
Laundry Upper Floor
Exterior
Exterior Feature Porch(es)
Parking Features Garage Door Opener
Garage Spaces 5.0
Utilities Available Cable TV
Water Access N
Roof Type Shingle
Accessibility None
Porch Porch(es)
Total Parking Spaces 5
Garage N
Building
Story 2
Foundation Concrete Perimeter
Sewer Public Sewer
Water Public
Architectural Style Colonial
Level or Stories 2
Structure Type Cathedral Ceilings,9'+ Ceilings
New Construction Y
Schools
School District Brandywine
Others
Senior Community No
Tax ID 06-024.00-251
Ownership Fee Simple
Read Less

Bought with Richard S Ott • PRS Real Estate Group





