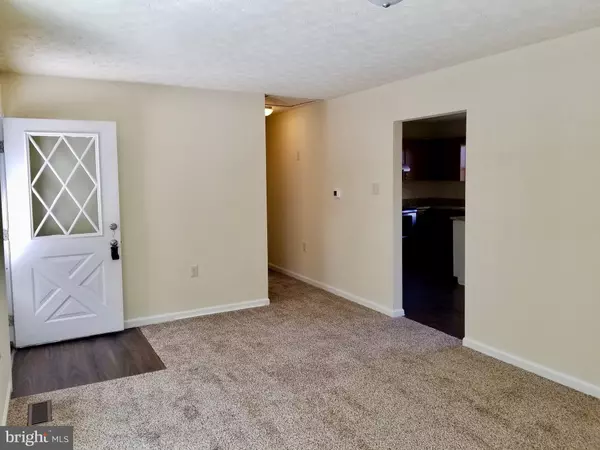For more information regarding the value of a property, please contact us for a free consultation.
1273 CONSERVATION DR Hedgesville, WV 25427
Want to know what your home might be worth? Contact us for a FREE valuation!

Our team is ready to help you sell your home for the highest possible price ASAP
Key Details
Sold Price $169,900
Property Type Single Family Home
Sub Type Detached
Listing Status Sold
Purchase Type For Sale
Square Footage 2,448 sqft
Price per Sqft $69
Subdivision Northwood Ranch Estates
MLS Listing ID WVBE171618
Sold Date 11/15/19
Style Ranch/Rambler
Bedrooms 3
Full Baths 2
HOA Y/N N
Abv Grd Liv Area 1,728
Originating Board BRIGHT
Year Built 1989
Annual Tax Amount $978
Tax Year 2019
Lot Size 1.010 Acres
Acres 1.01
Property Description
Sitting on a serene 1.01 acres with gorgeous views that can only be found in West Virginia, this newly updated rancher is patiently waiting for you to call it home. On the main living level you will find a living room, kitchen with new stainless steel appliances and upgraded countertops, attached dining area, 2 bedrooms, 1 full bathroom, new paint and flooring! The basement is fully finished with a family room, 3rd bedroom, 2nd full bathroom, large utility room, and 1-car garage. You'll also love spending time outdoors on the back deck that overlooks the large back yard surrounded with trees. The Community of Northwood Ranch is just off of Camp Frame Road and not far from all amenities you may need. I-81 is just a short 10 minutes away, making commuting a breeze. Schedule your showing today and see if 1273 Conservation Drive is the one you've been searching for!
Location
State WV
County Berkeley
Zoning 101
Rooms
Other Rooms Living Room, Dining Room, Bedroom 2, Bedroom 3, Kitchen, Family Room, Utility Room, Bathroom 1, Bathroom 2, Primary Bathroom
Basement Connecting Stairway, Daylight, Partial, Garage Access, Fully Finished, Heated, Improved, Full, Outside Entrance, Rear Entrance, Walkout Level
Main Level Bedrooms 2
Interior
Interior Features Carpet, Combination Kitchen/Dining, Dining Area, Entry Level Bedroom, Tub Shower, Upgraded Countertops, Walk-in Closet(s)
Heating Heat Pump(s)
Cooling Heat Pump(s)
Fireplaces Number 1
Equipment Dishwasher, Oven/Range - Electric, Refrigerator, Stainless Steel Appliances, Washer/Dryer Hookups Only, Water Heater
Appliance Dishwasher, Oven/Range - Electric, Refrigerator, Stainless Steel Appliances, Washer/Dryer Hookups Only, Water Heater
Heat Source Electric
Exterior
Exterior Feature Deck(s), Porch(es)
Parking Features Basement Garage
Garage Spaces 1.0
Water Access N
View Mountain
Accessibility None
Porch Deck(s), Porch(es)
Attached Garage 1
Total Parking Spaces 1
Garage Y
Building
Lot Description Cleared, Backs to Trees
Story 2
Sewer Septic Exists
Water Public
Architectural Style Ranch/Rambler
Level or Stories 2
Additional Building Above Grade, Below Grade
New Construction N
Schools
School District Berkeley County Schools
Others
Senior Community No
Tax ID 048002800180000
Ownership Fee Simple
SqFt Source Assessor
Special Listing Condition Standard
Read Less

Bought with Matthew P Ridgeway • RE/MAX Real Estate Group





