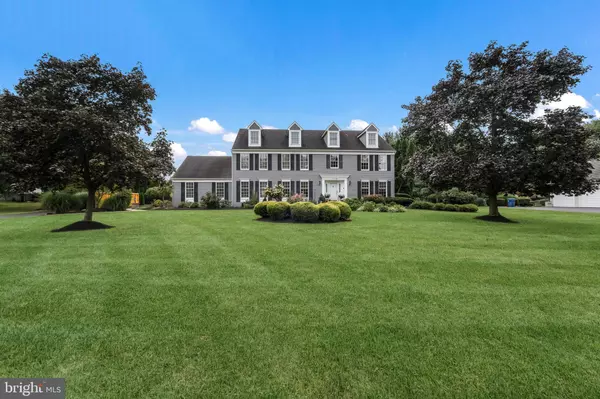For more information regarding the value of a property, please contact us for a free consultation.
1329 JACOB DR Yardley, PA 19067
Want to know what your home might be worth? Contact us for a FREE valuation!

Our team is ready to help you sell your home for the highest possible price ASAP
Key Details
Sold Price $735,000
Property Type Single Family Home
Sub Type Detached
Listing Status Sold
Purchase Type For Sale
Square Footage 3,710 sqft
Price per Sqft $198
Subdivision Makefield Brook
MLS Listing ID PABU479790
Sold Date 11/15/19
Style Colonial
Bedrooms 5
Full Baths 3
Half Baths 1
HOA Y/N N
Abv Grd Liv Area 3,710
Originating Board BRIGHT
Year Built 1988
Annual Tax Amount $14,476
Tax Year 2019
Lot Dimensions 211.00 x 170.00
Property Description
Enter between lighted stone driveway pillars welcoming you as you drive up and walk onto a brick path to the front door of your new home! Enter into the two story foyer accented with a curved staircase and hardwood flooring. Stunning hardwood flooring is continuous throughout first floor. Living Room through glass french doors is off to the right. The room has been used as an office is defined with chair railing. Spacious Dining Room is found to your left with beautiful chandelier and chair railing. Expansive eat in kitchen offers generous double pantry closet, granite countertops, slate backsplash, stainless steel appliances, dishwasher, stove, microwave, and refrigerator. In addition, cooktop on an island with stone countertop, seating for eight or more (15 x13) surrounded by beautiful high top chairs, and plenty of storage and bookcases. Separate bar area with wine refrigerator and glass racks. Dome top window and sliding glass door leads to slate and stone patio. First floor powder room. Alluring brick fireplace lights up the Family Room along with delightful wet bar with granite counter top, eyeball lighting and picture window. The rear door is an additional exit to rear patio. Off of kitchen you will find laundry room with washer and dryer and extensive closet. Enter into bonus room that was previously used as bedroom by prior owners. Former garage was converted into an in-law type living quarters. The space has full bathroom, hardwood flooring and plenty of storage space closets. One car garage entrance. Curved hardwood staircase leads to the second floor. Exquisite hardwood flooring appoints the hallway, Master bedroom and additional bedroom. Master suite offers two walk in closets 8x 13 and 21 x 12 with a bonus mirrored island storage case 5 x 3. You will be amazed with these closets. Superb Master bathroom with cathedral ceiling and sunlight, double sink, stall shower, Jacuzzi tub, and separate make-up and dressing area. Attic access is found is first walk in closet. Three additional bedrooms all with oversized closets. Hall bathroom with double sinks. Finished basement with gorgeous built in wet bar (gravity feed pump for water) with fantastic copper ceiling over bar. Bar is equipped with built in wine rack, plenty of cabinets, and defining wall mirror. Entertainment center with built in 56 inch flat screen television and reclining chairs for four. Billiard room with elegant parquet flooring with inlaid darker wood accent, built in cabinets for even more storage-Magnificent custom made Brazilin wood pool table and equipment is included. Additional storage room 35 x 13 has back up freezer and refrigerator. Now let s go outside to One year old custom built heated in ground salt water pool with hot tub, tanning shelf with bubblers and umbrella stand, waterfall from hot tub into the pool and removable swim up table with granite table top and color tint lighting package. The rear patio is an alluring combination of slate and brick patio, customized walls with elegant lighting. The yard is landscaped with beautiful perennial gardens and trees surrounded with wrought iron fencing. Pride of ownership is apparent throughout your new home! More: Expansive storage shed, water softening, two zone heat, 80 gallon hot water heater, 200 amp, security system, and more! Showings begin September 15th!
Location
State PA
County Bucks
Area Lower Makefield Twp (10120)
Zoning R1
Rooms
Other Rooms Living Room, Dining Room, Primary Bedroom, Bedroom 2, Bedroom 3, Bedroom 4, Kitchen, Game Room, Family Room, Foyer, Breakfast Room, Laundry, Bathroom 1, Bonus Room, Primary Bathroom
Basement Full
Main Level Bedrooms 1
Interior
Interior Features Bar, Breakfast Area, Built-Ins, Chair Railings, Curved Staircase, Dining Area, Family Room Off Kitchen, Formal/Separate Dining Room, Kitchen - Eat-In, Kitchen - Island, Primary Bath(s), Pantry, Soaking Tub, Stall Shower, Tub Shower, Walk-in Closet(s), Wet/Dry Bar, Wood Floors, Carpet, Entry Level Bedroom, Floor Plan - Traditional, Kitchen - Gourmet, Skylight(s), WhirlPool/HotTub
Hot Water Electric
Cooling Central A/C
Flooring Hardwood, Tile/Brick
Fireplaces Number 1
Fireplaces Type Brick
Equipment Built-In Microwave, Built-In Range, Cooktop, Dishwasher, Disposal, Dryer - Electric, Dryer - Front Loading, Exhaust Fan, Extra Refrigerator/Freezer, Microwave, Oven - Self Cleaning, Washer
Furnishings No
Fireplace Y
Window Features Bay/Bow
Appliance Built-In Microwave, Built-In Range, Cooktop, Dishwasher, Disposal, Dryer - Electric, Dryer - Front Loading, Exhaust Fan, Extra Refrigerator/Freezer, Microwave, Oven - Self Cleaning, Washer
Heat Source Electric
Laundry Main Floor
Exterior
Parking Features Built In
Garage Spaces 2.0
Fence Rear, Other
Pool Heated, In Ground, Saltwater
Utilities Available Cable TV
Water Access N
Roof Type Pitched,Shingle
Accessibility None
Attached Garage 2
Total Parking Spaces 2
Garage Y
Building
Lot Description Landscaping, Rear Yard, SideYard(s)
Story 2
Sewer Public Sewer
Water Public
Architectural Style Colonial
Level or Stories 2
Additional Building Above Grade, Below Grade
New Construction N
Schools
Elementary Schools Quarry Hill
Middle Schools Pennwood
High Schools Pennsbury
School District Pennsbury
Others
Senior Community No
Tax ID 20-068-036
Ownership Fee Simple
SqFt Source Assessor
Security Features Security System
Horse Property N
Special Listing Condition Standard
Read Less

Bought with Charles A. Kowalski III • Homestarr Realty





