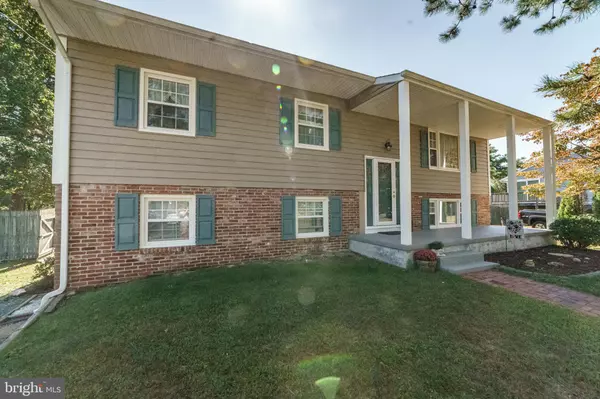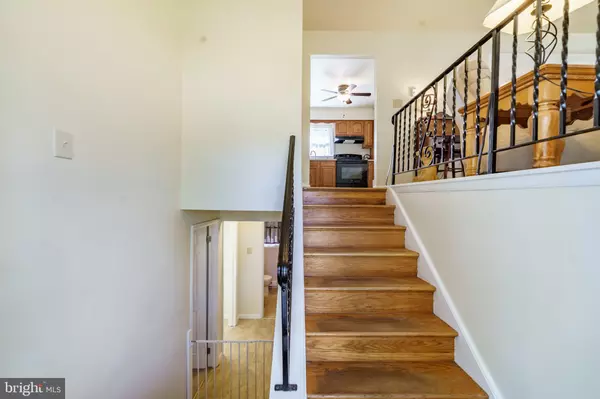For more information regarding the value of a property, please contact us for a free consultation.
232 CHIPPEWA TRL Browns Mills, NJ 08015
Want to know what your home might be worth? Contact us for a FREE valuation!

Our team is ready to help you sell your home for the highest possible price ASAP
Key Details
Sold Price $205,000
Property Type Single Family Home
Sub Type Detached
Listing Status Sold
Purchase Type For Sale
Square Footage 2,464 sqft
Price per Sqft $83
Subdivision Browns Mills
MLS Listing ID NJBL358044
Sold Date 11/18/19
Style Bi-level
Bedrooms 4
Full Baths 2
HOA Y/N N
Abv Grd Liv Area 2,464
Originating Board BRIGHT
Year Built 1965
Annual Tax Amount $4,753
Tax Year 2019
Lot Size 9,600 Sqft
Acres 0.22
Lot Dimensions 80.00 x 120.00
Property Description
2400+ SF of comfortable living in this spacious Bi-Level! Nestled in a great neighborhood of Browns Mills w/plenty to offer! Upper Lvl features HW flrs throughout. Re-finish them for a polished gleam & new look! Even every room painted in neutral tones allowing an easy move palette to add your own touches. LR is brightened by natural light pouring through picture windows. Dining Area is a great size & flows naturally to the EIK. Plenty of oak cabs, breakfast counter + addtl space to set a dinette! Main Bath is updated w/new tile flrs, earth tones & granite vanity. All 3 BRs on this lvl boast those original HW Flrs. Relax & unwind in the lower lvl FR that is huge! Furnished w/plush carpet that extends to each rm. Bonus Rm great as an office. 4th BR is generously sized. 2nd Full bath also updated offering cool tones w/a refreshing finish! Wait until you see the backyard, it's enormous! Spacious patio looks over the infinite space, all fenced in! Come & see today!
Location
State NJ
County Burlington
Area Pemberton Twp (20329)
Zoning RES
Rooms
Other Rooms Living Room, Dining Room, Bedroom 2, Bedroom 3, Bedroom 4, Kitchen, Family Room, Bedroom 1, Laundry, Office, Full Bath
Main Level Bedrooms 3
Interior
Interior Features Kitchen - Eat-In, Carpet, Ceiling Fan(s), Dining Area, Wood Floors
Hot Water Electric
Heating Baseboard - Hot Water
Cooling None
Flooring Ceramic Tile, Carpet, Hardwood
Equipment Dishwasher, Oven/Range - Electric
Fireplace N
Appliance Dishwasher, Oven/Range - Electric
Heat Source Electric
Laundry Lower Floor
Exterior
Exterior Feature Patio(s)
Fence Fully, Privacy, Wood
Utilities Available Electric Available
Water Access N
Roof Type Asphalt
Accessibility None
Porch Patio(s)
Garage N
Building
Story 2
Sewer Public Sewer
Water Well
Architectural Style Bi-level
Level or Stories 2
Additional Building Above Grade, Below Grade
New Construction N
Schools
Middle Schools Helen A. Fort M.S.
High Schools Pemberton Twp. H.S.
School District Pemberton Township Schools
Others
Senior Community No
Tax ID 29-00633-00017
Ownership Fee Simple
SqFt Source Estimated
Acceptable Financing Cash, Conventional, FHA, VA
Horse Property N
Listing Terms Cash, Conventional, FHA, VA
Financing Cash,Conventional,FHA,VA
Special Listing Condition Standard
Read Less

Bought with Michael Hamilton • Keller Williams Premier





