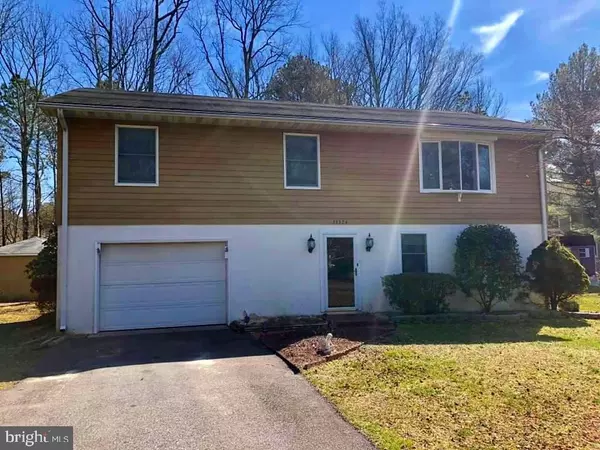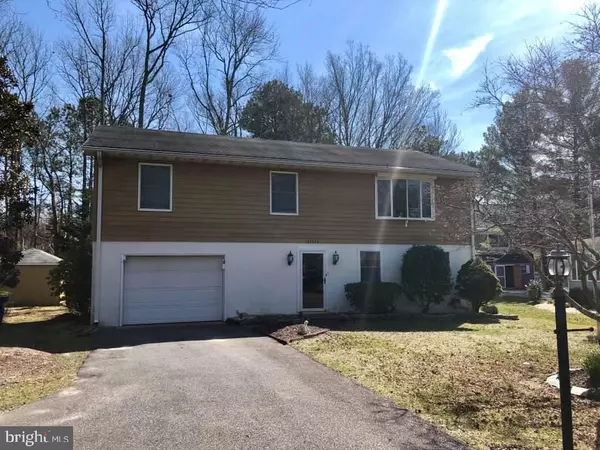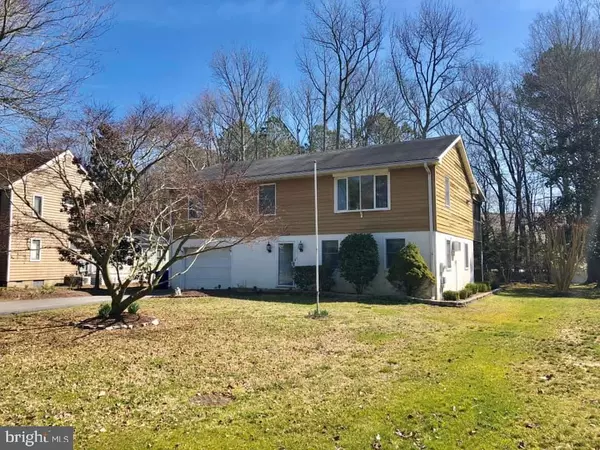For more information regarding the value of a property, please contact us for a free consultation.
33324 WALSTON WALK CT Bethany Beach, DE 19930
Want to know what your home might be worth? Contact us for a FREE valuation!

Our team is ready to help you sell your home for the highest possible price ASAP
Key Details
Sold Price $300,000
Property Type Single Family Home
Sub Type Detached
Listing Status Sold
Purchase Type For Sale
Subdivision Walston Walk
MLS Listing ID DESU134194
Sold Date 11/15/19
Style Modular/Pre-Fabricated
Bedrooms 4
Full Baths 2
Half Baths 1
HOA Y/N N
Originating Board BRIGHT
Year Built 1984
Annual Tax Amount $654
Tax Year 2018
Lot Size 8,899 Sqft
Acres 0.2
Lot Dimensions 69.00 x 129.00
Property Description
Located 4 blocks from the ocean and within walking distance of boardwalk, shops, and eateries in Bethany Beach, this 4 bedroom home is offered unfurnished and in very good condition. Features include attached 1 car garage, outside shower, 2nd floor/spacious screened porch, two decks, and removed from area's main roads. Previously occupied only by the original owner and just outside of the town limits of Bethany Beach, there are no town taxes or HOA fees. Don't miss this opportunity to locate near the beach with minimal ownership expenses. Take a look!
Location
State DE
County Sussex
Area Baltimore Hundred (31001)
Zoning L
Direction North
Rooms
Other Rooms Living Room, Dining Room, Bedroom 2, Bedroom 3, Bedroom 4, Kitchen, Den, Foyer, Bedroom 1, Utility Room, Bathroom 1, Bathroom 2, Bathroom 3, Screened Porch
Main Level Bedrooms 3
Interior
Interior Features Carpet, Ceiling Fan(s), Combination Kitchen/Dining, Entry Level Bedroom, Primary Bath(s), Recessed Lighting, Window Treatments, Attic
Hot Water Electric
Heating Baseboard - Electric, Heat Pump(s)
Cooling Ceiling Fan(s), Heat Pump(s), Window Unit(s)
Flooring Carpet, Vinyl
Equipment Dishwasher, Dryer, Refrigerator, Oven/Range - Electric, Washer, Water Heater
Furnishings No
Fireplace N
Window Features Bay/Bow,Insulated,Screens
Appliance Dishwasher, Dryer, Refrigerator, Oven/Range - Electric, Washer, Water Heater
Heat Source Electric
Exterior
Parking Features Built In, Garage - Front Entry, Inside Access
Garage Spaces 1.0
Utilities Available Cable TV Available, Under Ground, Phone Available
Water Access N
Roof Type Asphalt
Street Surface Black Top
Accessibility None
Road Frontage Public
Attached Garage 1
Total Parking Spaces 1
Garage Y
Building
Story 2
Foundation Block
Sewer Public Sewer
Water Public
Architectural Style Modular/Pre-Fabricated
Level or Stories 2
Additional Building Above Grade, Below Grade
New Construction N
Schools
School District Indian River
Others
Senior Community No
Tax ID 134-17.11-56.00
Ownership Fee Simple
SqFt Source Assessor
Acceptable Financing Cash, Conventional
Listing Terms Cash, Conventional
Financing Cash,Conventional
Special Listing Condition Standard
Read Less

Bought with VICKIE YORK • VICKIE YORK AT THE BEACH REALTY





