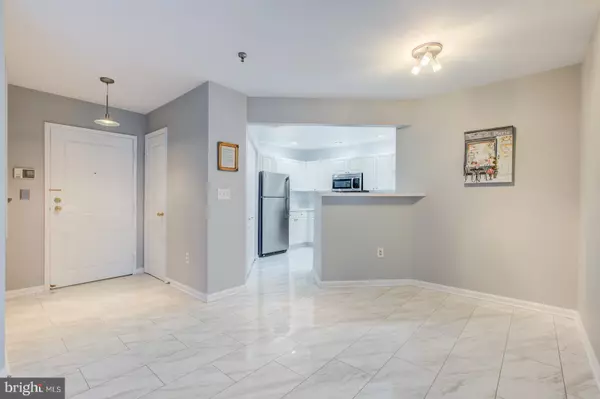For more information regarding the value of a property, please contact us for a free consultation.
5565 SEMINARY RD #206 Falls Church, VA 22041
Want to know what your home might be worth? Contact us for a FREE valuation!

Our team is ready to help you sell your home for the highest possible price ASAP
Key Details
Sold Price $311,000
Property Type Condo
Sub Type Condo/Co-op
Listing Status Sold
Purchase Type For Sale
Square Footage 1,060 sqft
Price per Sqft $293
Subdivision Savoy Park Condominiums
MLS Listing ID VAFX1093086
Sold Date 11/12/19
Style Contemporary
Bedrooms 2
Full Baths 1
Condo Fees $521/mo
HOA Y/N Y
Abv Grd Liv Area 1,060
Originating Board BRIGHT
Year Built 1995
Annual Tax Amount $3,076
Tax Year 2019
Property Description
Light, bright, spacious 2 bedroom 1 fully updated bathroom, New marble tile, New carpet. bedroom 1 has walk in closet, and 2nd has large double closet. Heat system was recently replaced, (less than 2 years) Lots of windows provide great views of all the mature trees, Large private balcony provides view of pool, and walking paths. 1 assigned well lit garage space and 1 visitor tag. Heart of Falls church close to everything!
Location
State VA
County Fairfax
Zoning 402
Rooms
Other Rooms Living Room, Dining Room, Primary Bedroom, Bedroom 2, Kitchen, Primary Bathroom
Main Level Bedrooms 2
Interior
Heating Forced Air
Cooling Central A/C
Equipment Built-In Microwave, Dishwasher, Disposal, Oven/Range - Gas, Refrigerator, Washer/Dryer Stacked, Water Heater
Window Features Double Pane,Vinyl Clad
Appliance Built-In Microwave, Dishwasher, Disposal, Oven/Range - Gas, Refrigerator, Washer/Dryer Stacked, Water Heater
Heat Source Natural Gas
Laundry Has Laundry
Exterior
Parking Features Underground
Garage Spaces 2.0
Amenities Available Club House, Common Grounds, Elevator, Exercise Room, Extra Storage, Pool - Outdoor, Reserved/Assigned Parking, Storage Bin
Water Access N
Accessibility None
Attached Garage 1
Total Parking Spaces 2
Garage Y
Building
Story 1
Unit Features Garden 1 - 4 Floors
Sewer Public Sewer
Water Public
Architectural Style Contemporary
Level or Stories 1
Additional Building Above Grade, Below Grade
New Construction N
Schools
Elementary Schools Glen Forest
Middle Schools Glasgow
High Schools Justice
School District Fairfax County Public Schools
Others
Pets Allowed Y
HOA Fee Include Common Area Maintenance,Custodial Services Maintenance,Ext Bldg Maint,Insurance,Lawn Maintenance,Management,Pool(s),Recreation Facility,Reserve Funds,Road Maintenance,Snow Removal,Trash,Water
Senior Community No
Tax ID 0623 15C 0206
Ownership Condominium
Acceptable Financing Cash, Conventional, FHA, VA, VHDA
Listing Terms Cash, Conventional, FHA, VA, VHDA
Financing Cash,Conventional,FHA,VA,VHDA
Special Listing Condition Standard
Pets Allowed No Pet Restrictions
Read Less

Bought with KATERYNA SENIUK • KW Metro Center





