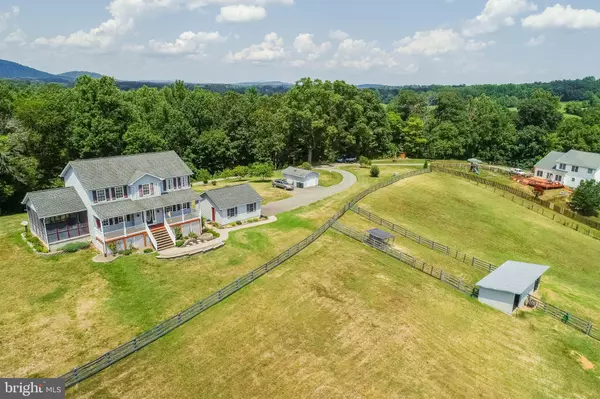For more information regarding the value of a property, please contact us for a free consultation.
5461 DOCS RD Amissville, VA 20106
Want to know what your home might be worth? Contact us for a FREE valuation!

Our team is ready to help you sell your home for the highest possible price ASAP
Key Details
Sold Price $446,000
Property Type Single Family Home
Sub Type Detached
Listing Status Sold
Purchase Type For Sale
Square Footage 2,148 sqft
Price per Sqft $207
Subdivision None Available
MLS Listing ID VACU139278
Sold Date 11/12/19
Style Colonial
Bedrooms 3
Full Baths 2
Half Baths 1
HOA Y/N N
Abv Grd Liv Area 2,148
Originating Board BRIGHT
Year Built 2005
Annual Tax Amount $2,327
Tax Year 2018
Lot Size 8.750 Acres
Acres 8.75
Property Description
A RECIPE FOR RELAXATION The living is easy in this beautiful colonial perched on almost 9 acres, fenced and ready for horses or small hobby farm! Boundless outdoor space in the backyard offers enough breathing space for the biggest family gathering. The floor plan on the main level encompasses a beautifully renovated kitchen, hardwood flooring on the main level, living room, and family room. Those views! Enjoy time on the front porch, screened in porch or deck! So many relaxing choices! The basement has been partially finished awaiting your final touches! This beautiful home has so much to offer; plenty of room for entertainment, study, sleep & storage!
Location
State VA
County Culpeper
Zoning A1
Rooms
Other Rooms Living Room, Dining Room, Primary Bedroom, Bedroom 2, Kitchen, Family Room, Den, Basement, Foyer, Bedroom 1, Storage Room, Bathroom 1, Bathroom 2, Primary Bathroom
Basement Full
Interior
Interior Features Ceiling Fan(s), Dining Area, Floor Plan - Open, Kitchen - Table Space, Primary Bath(s), Pantry, Upgraded Countertops, Walk-in Closet(s), Wood Floors
Hot Water Electric
Heating Heat Pump(s)
Cooling Central A/C
Flooring Hardwood
Fireplaces Type Insert
Equipment Built-In Microwave, Dishwasher, Dryer, Exhaust Fan, Icemaker, Oven/Range - Electric, Refrigerator, Stainless Steel Appliances, Washer
Fireplace Y
Appliance Built-In Microwave, Dishwasher, Dryer, Exhaust Fan, Icemaker, Oven/Range - Electric, Refrigerator, Stainless Steel Appliances, Washer
Heat Source Electric
Exterior
Exterior Feature Deck(s), Porch(es), Screened
Parking Features Garage Door Opener
Garage Spaces 2.0
Fence Board
Water Access N
Roof Type Shingle
Accessibility None
Porch Deck(s), Porch(es), Screened
Total Parking Spaces 2
Garage Y
Building
Lot Description Rural
Story 3+
Sewer On Site Septic
Water Well
Architectural Style Colonial
Level or Stories 3+
Additional Building Above Grade, Below Grade
New Construction N
Schools
Elementary Schools Emerald Hill
Middle Schools Culpeper
High Schools Culpeper County
School District Culpeper County Public Schools
Others
Senior Community No
Tax ID 5- - - -33B
Ownership Fee Simple
SqFt Source Assessor
Special Listing Condition Standard
Read Less

Bought with John Murdock • Keller Williams Realty





