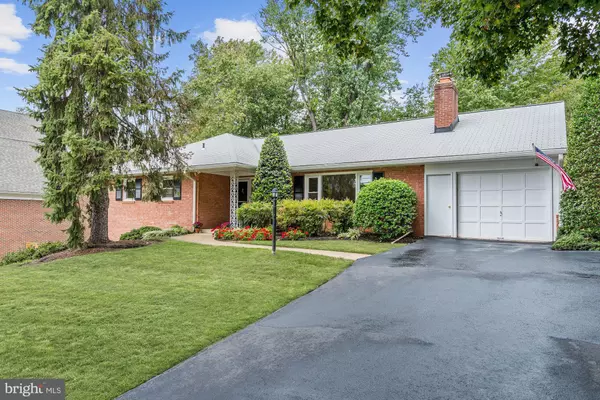For more information regarding the value of a property, please contact us for a free consultation.
6635 HAZEL LN Mclean, VA 22101
Want to know what your home might be worth? Contact us for a FREE valuation!

Our team is ready to help you sell your home for the highest possible price ASAP
Key Details
Sold Price $875,000
Property Type Single Family Home
Sub Type Detached
Listing Status Sold
Purchase Type For Sale
Square Footage 2,368 sqft
Price per Sqft $369
Subdivision El Nido Estates
MLS Listing ID VAFX1090336
Sold Date 11/08/19
Style Ranch/Rambler
Bedrooms 4
Full Baths 3
HOA Y/N N
Abv Grd Liv Area 1,906
Originating Board BRIGHT
Year Built 1967
Annual Tax Amount $9,860
Tax Year 2019
Lot Size 0.312 Acres
Acres 0.31
Property Description
Bright, open & spacious all-brick home is finally available in one of McLean s unique cul de sacs. You ll appreciate the feel of privacy with this home tucked away by Kent Gardens Park. Walking distance to McLean High School, Longfellow Middle & Kent Gardens, this home features oak hardwood floors, an open kitchen, sun room & main-level master suite!! There s even ample space for a fifth bedroom and activities area in the basement. New roof in 2016, new HVAC in 2019 & whole house generator! Minutes to the McLean metro and Tyson's Corner. Enjoy the convenience of living nearby top rated restaurants, shopping & sought after schools. You will love lounging in the sunroom with panoramic views of this professionally landscaped back yard. Or, sit out on the deck under the shade using your power operated awning. This home has so much to offer. Come see for yourself!
Location
State VA
County Fairfax
Zoning 130
Direction East
Rooms
Other Rooms Living Room, Dining Room, Primary Bedroom, Bedroom 2, Bedroom 4, Kitchen, Family Room, Sun/Florida Room, Laundry, Bathroom 3, Primary Bathroom
Basement Daylight, Partial, Full, Heated, Improved, Outside Entrance, Interior Access, Rear Entrance, Shelving, Space For Rooms, Sump Pump, Walkout Level, Windows
Main Level Bedrooms 3
Interior
Interior Features Breakfast Area, Bar, Attic/House Fan, Attic, Built-Ins, Carpet, Ceiling Fan(s), Chair Railings, Combination Kitchen/Living, Dining Area, Entry Level Bedroom, Family Room Off Kitchen, Floor Plan - Open, Formal/Separate Dining Room, Floor Plan - Traditional, Kitchen - Eat-In, Kitchen - Island, Kitchen - Table Space, Primary Bath(s), Recessed Lighting, Pantry, Skylight(s), Wet/Dry Bar, Window Treatments, Wood Floors
Hot Water Natural Gas
Heating Programmable Thermostat, Forced Air
Cooling Ceiling Fan(s), Central A/C, Programmable Thermostat, Air Purification System
Flooring Hardwood, Carpet, Ceramic Tile, Laminated, Vinyl
Fireplaces Number 2
Fireplaces Type Brick, Wood, Gas/Propane
Equipment Built-In Microwave, Air Cleaner, Cooktop, Dishwasher, Disposal, Dryer, Dryer - Electric, Extra Refrigerator/Freezer, Icemaker, Microwave, Oven - Double, Oven - Self Cleaning, Oven - Wall, Oven/Range - Electric, Refrigerator, Washer, Water Heater
Furnishings No
Fireplace Y
Window Features Screens,Skylights,Double Pane,Double Hung,Bay/Bow,Vinyl Clad
Appliance Built-In Microwave, Air Cleaner, Cooktop, Dishwasher, Disposal, Dryer, Dryer - Electric, Extra Refrigerator/Freezer, Icemaker, Microwave, Oven - Double, Oven - Self Cleaning, Oven - Wall, Oven/Range - Electric, Refrigerator, Washer, Water Heater
Heat Source Natural Gas
Laundry Main Floor, Dryer In Unit, Washer In Unit
Exterior
Exterior Feature Deck(s), Patio(s)
Parking Features Garage - Front Entry, Garage Door Opener, Inside Access
Garage Spaces 3.0
Fence Wood
Utilities Available Electric Available, Natural Gas Available, Water Available, Cable TV Available, Sewer Available
Water Access N
View Trees/Woods, Street
Roof Type Asphalt
Accessibility 2+ Access Exits, Level Entry - Main
Porch Deck(s), Patio(s)
Road Frontage Public
Attached Garage 1
Total Parking Spaces 3
Garage Y
Building
Lot Description Cul-de-sac, Landscaping, No Thru Street, Private
Story 2
Sewer Public Sewer
Water Public
Architectural Style Ranch/Rambler
Level or Stories 2
Additional Building Above Grade, Below Grade
Structure Type Dry Wall
New Construction N
Schools
Elementary Schools Kent Gardens
Middle Schools Longfellow
High Schools Mclean
School District Fairfax County Public Schools
Others
Senior Community No
Tax ID 0304 13 0008
Ownership Fee Simple
SqFt Source Estimated
Security Features Electric Alarm,Security System,Smoke Detector
Horse Property N
Special Listing Condition Standard
Read Less

Bought with Patricia M Brosnan • Keller Williams Realty





