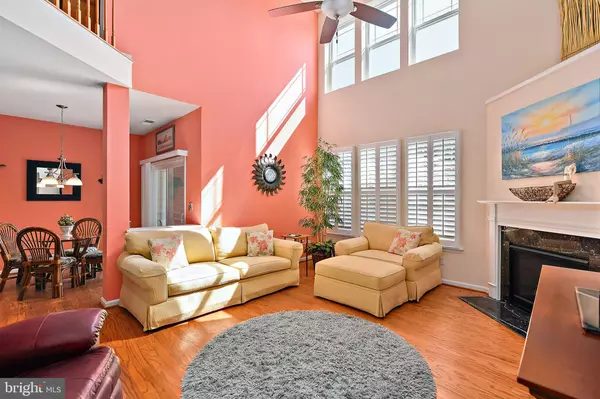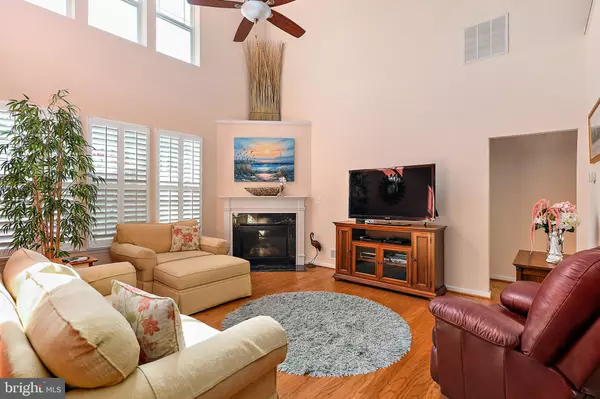For more information regarding the value of a property, please contact us for a free consultation.
37433 KINGFISHER DR #51 Selbyville, DE 19975
Want to know what your home might be worth? Contact us for a FREE valuation!

Our team is ready to help you sell your home for the highest possible price ASAP
Key Details
Sold Price $315,000
Property Type Condo
Sub Type Condo/Co-op
Listing Status Sold
Purchase Type For Sale
Square Footage 2,309 sqft
Price per Sqft $136
Subdivision Ashley Manor
MLS Listing ID DESU100007
Sold Date 10/25/19
Style Other
Bedrooms 4
Full Baths 2
Half Baths 1
Condo Fees $875/qua
HOA Y/N N
Abv Grd Liv Area 2,309
Originating Board BRIGHT
Year Built 2009
Annual Tax Amount $932
Tax Year 2018
Lot Size 34.690 Acres
Acres 34.69
Lot Dimensions 0.00 x 0.00
Property Description
WOW! What a rare find! This end unit townhome Boasts four bedrooms and two and a half baths. Located in the Highly Desirable Ashley Manor Community, this home shows like a Model. Features Include: first floor master, hardwood floors, granite counter-tops, fireplace, a separate laundry room. The upstairs features a large second living room/loft area with plenty of space to spread out. there is a 2 car garage, and the private screened in back porch leads to your super sized paver patio/outdoor living area with lots of room for grilling and relaxing. Having the end unit is a bonus, giving you access to a well manicured side yard. The community features a swimming pool with a outdoor pavilion, a stocked fishing pond with pier and gazebo, street lights, sidewalks and a walking trail. Only 4 miles +/- to the Fenwick Island/Ocean City Beaches, 1/2 a mile to the Bayside Retail Center, Freeman Stage and Golf Course. Condo fee includes community irrigation system, trash/ snow removal, common area maintenance, roof/siding/deck replacement, lawn maintenance and insurance. Make your appointment to see this beauty, today!
Location
State DE
County Sussex
Area Baltimore Hundred (31001)
Zoning HR-1
Direction West
Rooms
Main Level Bedrooms 4
Interior
Interior Features Attic, Bar, Breakfast Area, Carpet, Chair Railings, Ceiling Fan(s), Crown Moldings, Entry Level Bedroom, Family Room Off Kitchen, Floor Plan - Open, Formal/Separate Dining Room, Kitchen - Island, Primary Bath(s), Recessed Lighting, Stall Shower, Upgraded Countertops, Walk-in Closet(s), Window Treatments, Wood Floors
Hot Water Electric
Heating Central
Cooling Central A/C
Fireplaces Number 1
Equipment Built-In Microwave, Dishwasher, Disposal, Dryer - Electric, Dryer - Front Loading, Exhaust Fan, Extra Refrigerator/Freezer, Icemaker, Oven/Range - Gas, Range Hood, Refrigerator, Washer, Water Heater
Appliance Built-In Microwave, Dishwasher, Disposal, Dryer - Electric, Dryer - Front Loading, Exhaust Fan, Extra Refrigerator/Freezer, Icemaker, Oven/Range - Gas, Range Hood, Refrigerator, Washer, Water Heater
Heat Source Other
Laundry Main Floor
Exterior
Exterior Feature Patio(s)
Parking Features Garage - Front Entry
Garage Spaces 2.0
Amenities Available Pool - Outdoor, Jog/Walk Path, Water/Lake Privileges
Water Access Y
Roof Type Asphalt
Accessibility None
Porch Patio(s)
Attached Garage 2
Total Parking Spaces 2
Garage Y
Building
Lot Description Cul-de-sac
Story 2
Sewer Public Sewer
Water Public
Architectural Style Other
Level or Stories 2
Additional Building Above Grade, Below Grade
New Construction N
Schools
Elementary Schools Phillip C. Showell
Middle Schools Selbyville
High Schools Sussex Central
School District Indian River
Others
HOA Fee Include None
Senior Community No
Tax ID 533-12.00-23.00-51
Ownership Condominium
Acceptable Financing Cash, Conventional
Listing Terms Cash, Conventional
Financing Cash,Conventional
Special Listing Condition Standard
Read Less

Bought with Maryellen Rosenblit • Coldwell Banker Realty





