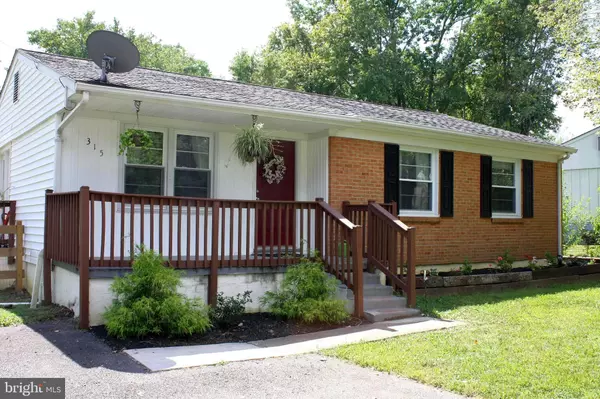For more information regarding the value of a property, please contact us for a free consultation.
315 PARTLOW DR Gordonsville, VA 22942
Want to know what your home might be worth? Contact us for a FREE valuation!

Our team is ready to help you sell your home for the highest possible price ASAP
Key Details
Sold Price $165,000
Property Type Single Family Home
Sub Type Detached
Listing Status Sold
Purchase Type For Sale
Square Footage 1,035 sqft
Price per Sqft $159
Subdivision Buckley
MLS Listing ID VAOR135086
Sold Date 11/06/19
Style Ranch/Rambler
Bedrooms 3
Full Baths 2
HOA Y/N N
Abv Grd Liv Area 1,035
Originating Board BRIGHT
Year Built 1969
Annual Tax Amount $1,287
Tax Year 2019
Lot Size 0.340 Acres
Acres 0.34
Property Description
Here's a wonderful home that proves that you can have quality without overspending your budget! This adorable rambler has a ***brick front*** and the charm of ***original hardwood floors***, but also enjoyed a major renovation around 2016. It has upgraded baths including a huge master bath converted from a fourth bedroom. The kitchen features ***stainless steel appliances*** and ***granite countertops***. The basement had extensive work to insure a dry and usable space. The ***oversized backyard*** is ***fully fenced***. The cute ***shed conveys***. The home is in a neighborhood with public water and sewer, but ***no HOA***. Don't miss out on this opportunity. If you do, you'll likely have to pay more to get less!
Location
State VA
County Orange
Zoning R1
Rooms
Other Rooms Living Room, Primary Bedroom, Kitchen, Bathroom 2, Bathroom 3
Basement Partial
Main Level Bedrooms 3
Interior
Heating Heat Pump(s)
Cooling Central A/C
Equipment Built-In Microwave, Dishwasher, Disposal, Dryer, Washer, Refrigerator, Oven/Range - Electric, Microwave, Icemaker
Fireplace N
Appliance Built-In Microwave, Dishwasher, Disposal, Dryer, Washer, Refrigerator, Oven/Range - Electric, Microwave, Icemaker
Heat Source Electric
Laundry Basement
Exterior
Exterior Feature Porch(es), Deck(s)
Garage Spaces 4.0
Fence Board, Wire
Utilities Available Cable TV
Water Access N
View Trees/Woods, Street
Street Surface Paved
Accessibility None
Porch Porch(es), Deck(s)
Total Parking Spaces 4
Garage N
Building
Lot Description Corner
Story 2
Sewer Public Sewer
Water Public
Architectural Style Ranch/Rambler
Level or Stories 2
Additional Building Above Grade, Below Grade
New Construction N
Schools
Elementary Schools Gordon-Barbour
Middle Schools Prospect Heights
High Schools Orange County
School District Orange County Public Schools
Others
Senior Community No
Tax ID 068A2130D00050
Ownership Fee Simple
SqFt Source Estimated
Acceptable Financing Cash, Conventional, FHA, VA, USDA, VHDA
Listing Terms Cash, Conventional, FHA, VA, USDA, VHDA
Financing Cash,Conventional,FHA,VA,USDA,VHDA
Special Listing Condition Standard
Read Less

Bought with Carrie A Brown • RE/MAX New Horizons





