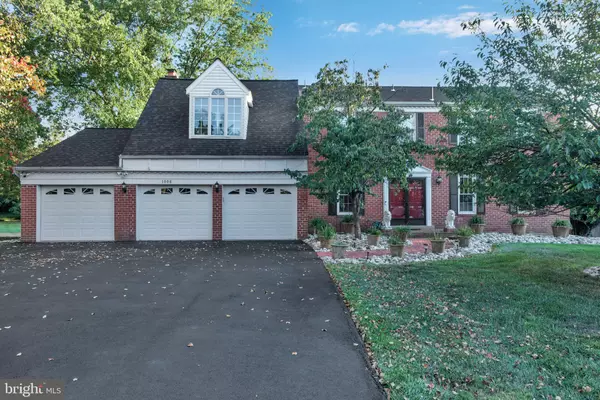For more information regarding the value of a property, please contact us for a free consultation.
1006 CUP LEAF HOLLY CT Great Falls, VA 22066
Want to know what your home might be worth? Contact us for a FREE valuation!

Our team is ready to help you sell your home for the highest possible price ASAP
Key Details
Sold Price $910,000
Property Type Single Family Home
Sub Type Detached
Listing Status Sold
Purchase Type For Sale
Square Footage 3,838 sqft
Price per Sqft $237
Subdivision Holly Knoll
MLS Listing ID VAFX1090634
Sold Date 11/04/19
Style Colonial
Bedrooms 4
Full Baths 4
Half Baths 1
HOA Fees $20/ann
HOA Y/N Y
Abv Grd Liv Area 3,338
Originating Board BRIGHT
Year Built 1978
Annual Tax Amount $9,137
Tax Year 2019
Lot Size 0.496 Acres
Acres 0.5
Property Description
LOOK NO FURTHER - 3 CAR GARAGE, LARGE RENOVATED HOME - LANGLEY SCHOOL DISTRICT. This home is a top to bottom renovation not only inside but outside as well. Imagine entertaining outside on the expansive deck with Gazebo and multiple conversation pit locations or down by the pool on all the hardscape surrounding the pool deck. Spend a cool evening by the firepit counting stars in the sky. This is an Oasis in Great Falls. The interior flows as well with an eat in gourmet kitchen open to the family room with gas Fireplace. Main level private office as well as a separate living room and a separate dining room. Hardwoods throughout this home, a theatre room in the renovated basement with bar for entertaining when not outside. 4 bedrooms on the upper level of which two are master suites on the opposite ends of the floor. This house is meticulously maintained with new roof, re-plastered and tiled outdoor pool, new hardscape, new driveway, French drains, gym flooring and mirrors, and so very much more. Come see this home and make it your own!
Location
State VA
County Fairfax
Zoning 110
Rooms
Other Rooms Living Room, Dining Room, Primary Bedroom, Bedroom 2, Bedroom 3, Kitchen, Family Room, Foyer, Bedroom 1, Office, Media Room, Bathroom 1, Bathroom 2, Primary Bathroom, Half Bath
Basement Connecting Stairway, Fully Finished, Sump Pump
Interior
Interior Features Bar, Combination Kitchen/Living, Family Room Off Kitchen, Floor Plan - Traditional, Formal/Separate Dining Room, Kitchen - Eat-In, Kitchen - Gourmet, Primary Bath(s), Walk-in Closet(s), Wet/Dry Bar, Window Treatments, Wood Floors
Hot Water Electric
Heating Heat Pump(s)
Cooling Heat Pump(s), Programmable Thermostat
Flooring Hardwood
Fireplaces Number 1
Fireplaces Type Brick, Fireplace - Glass Doors, Gas/Propane
Equipment Built-In Microwave, Dishwasher, Disposal, Dryer, Icemaker, Refrigerator, Stove, Washer, Water Heater
Fireplace Y
Appliance Built-In Microwave, Dishwasher, Disposal, Dryer, Icemaker, Refrigerator, Stove, Washer, Water Heater
Heat Source Natural Gas
Laundry Main Floor
Exterior
Exterior Feature Balcony, Deck(s)
Parking Features Additional Storage Area, Garage - Front Entry, Oversized
Garage Spaces 3.0
Pool Concrete, Gunite, In Ground
Utilities Available Cable TV, Electric Available, Natural Gas Available, Phone, Sewer Available
Amenities Available Tot Lots/Playground, Tennis Courts
Water Access N
View Trees/Woods
Accessibility None
Porch Balcony, Deck(s)
Attached Garage 3
Total Parking Spaces 3
Garage Y
Building
Lot Description Backs to Trees, Front Yard, Landscaping, Private, Rear Yard
Story 3+
Sewer Public Sewer
Water Public
Architectural Style Colonial
Level or Stories 3+
Additional Building Above Grade, Below Grade
New Construction N
Schools
School District Fairfax County Public Schools
Others
Senior Community No
Tax ID 0063 04 0103
Ownership Fee Simple
SqFt Source Estimated
Security Features Security System,Smoke Detector
Acceptable Financing Cash, Conventional, FHA, VA
Listing Terms Cash, Conventional, FHA, VA
Financing Cash,Conventional,FHA,VA
Special Listing Condition Standard
Read Less

Bought with Christine LeTourneau • Long & Foster Real Estate, Inc.





